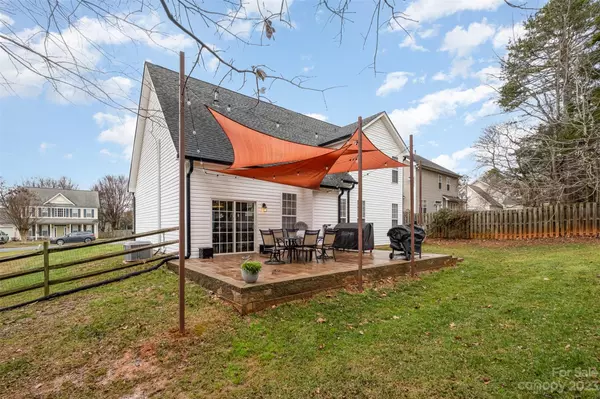$385,000
$375,000
2.7%For more information regarding the value of a property, please contact us for a free consultation.
4 Beds
3 Baths
2,061 SqFt
SOLD DATE : 03/05/2024
Key Details
Sold Price $385,000
Property Type Single Family Home
Sub Type Single Family Residence
Listing Status Sold
Purchase Type For Sale
Square Footage 2,061 sqft
Price per Sqft $186
Subdivision Kiser Woods
MLS Listing ID 4104643
Sold Date 03/05/24
Style Cape Cod
Bedrooms 4
Full Baths 2
Half Baths 1
Abv Grd Liv Area 2,061
Year Built 2000
Lot Size 10,454 Sqft
Acres 0.24
Lot Dimensions 75 x 140
Property Description
There's so much to experience with this nicely updated & move-in ready home! It starts with a great floorplan -- bright eat-in kitchen overlooking the open great room with vaulted ceiling & gas log fireplace; Next is the 1st floor primary suite flowing into a spa-like bath with large tile shower & walk-in closet; Then there's the laundry facilities & powder room tucked away from the main living areas right off the garage; Finally, there's a nice sized dining room for gathering around the table; Moving upstairs, there's two nice sized bedrooms, shared bathroom, & a large bonus room; The interior features bright, contemporary, neutral finishes, quartz counters, stainless appliances, & wood floors EVERYWHERE; Outside -- there's a huge stamped concrete patio perfect for relaxing or entertaining; There's also two storage sheds, a fenced yard, and low maintenance siding & exterior; All this nestled on a flat lot in a conveniently located community with no HOA…bring your boat, RV, or trailer
Location
State NC
County Cabarrus
Zoning RM-2
Rooms
Main Level Bedrooms 1
Interior
Interior Features Cable Prewire, Entrance Foyer, Open Floorplan, Vaulted Ceiling(s), Walk-In Closet(s)
Heating Central, Forced Air, Natural Gas
Cooling Central Air
Flooring Tile, Wood
Fireplaces Type Gas, Gas Log, Great Room
Fireplace true
Appliance Dishwasher, Disposal, Electric Oven, Electric Range, Gas Water Heater, Microwave, Plumbed For Ice Maker, Refrigerator, Washer/Dryer
Laundry Laundry Closet, Main Level
Exterior
Garage Spaces 2.0
Fence Back Yard
Utilities Available Cable Available, Electricity Connected, Gas, Underground Power Lines, Underground Utilities, Wired Internet Available
Roof Type Shingle
Street Surface Concrete,Paved
Porch Patio
Garage true
Building
Lot Description Level
Foundation Slab
Sewer Public Sewer
Water City
Architectural Style Cape Cod
Level or Stories One and One Half
Structure Type Vinyl
New Construction false
Schools
Elementary Schools Rocky River
Middle Schools J.N. Fries
High Schools Central Cabarrus
Others
Senior Community false
Restrictions Deed
Acceptable Financing Cash, Conventional, FHA, VA Loan
Listing Terms Cash, Conventional, FHA, VA Loan
Special Listing Condition None
Read Less Info
Want to know what your home might be worth? Contact us for a FREE valuation!

Our team is ready to help you sell your home for the highest possible price ASAP
© 2025 Listings courtesy of Canopy MLS as distributed by MLS GRID. All Rights Reserved.
Bought with Matt Stone • The Matt Stone Team
GET MORE INFORMATION
Agent | License ID: 329531
5960 Fairview Rd Ste 400, Charlotte, NC, 28210, United States







