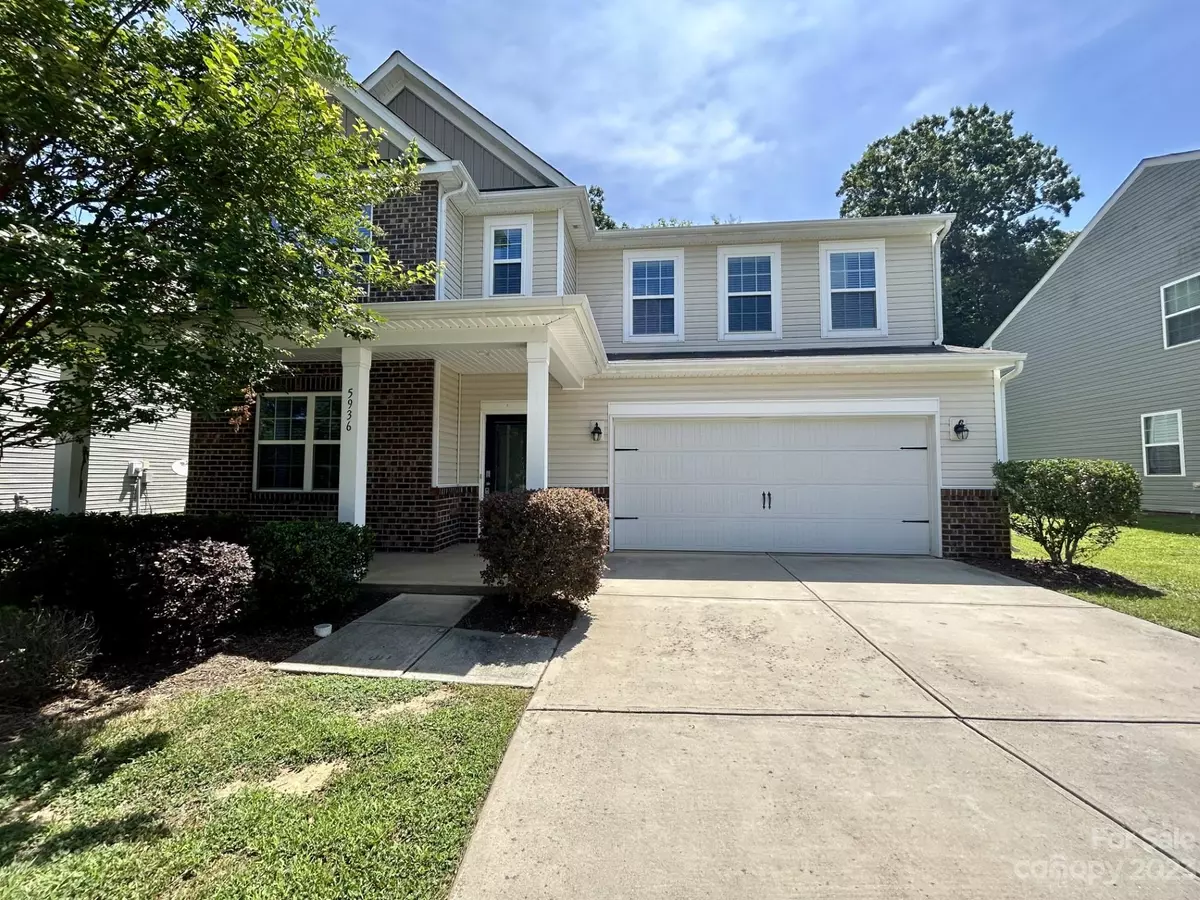$437,000
$409,900
6.6%For more information regarding the value of a property, please contact us for a free consultation.
4 Beds
3 Baths
2,866 SqFt
SOLD DATE : 03/08/2024
Key Details
Sold Price $437,000
Property Type Single Family Home
Sub Type Single Family Residence
Listing Status Sold
Purchase Type For Sale
Square Footage 2,866 sqft
Price per Sqft $152
Subdivision Berewick
MLS Listing ID 4058161
Sold Date 03/08/24
Style Traditional
Bedrooms 4
Full Baths 3
Construction Status Completed
HOA Fees $66/qua
HOA Y/N 1
Abv Grd Liv Area 2,866
Year Built 2013
Lot Size 8,189 Sqft
Acres 0.188
Lot Dimensions Needs survey
Property Description
Don't miss out on this stunning home in Berewick Subdivision located in a cul-de-sac. This home offers a first floor office with glass french doors, a formal dining room with wainscoting, and a first floor bedroom and full bathroom. A new fan has been installed in the living room. The kitchen features granite counter-tops, tiled backsplash, stainless steel appliances, and plenty of cabinets. The home offers plenty of closet/storage space. There is no carpet. There is LVP flooring throughout most of this home along with neutral paint colors. The master bathroom features a garden tub, separate shower, dual sinks, and a large walk-in closet.
Location
State NC
County Mecklenburg
Zoning N1-A
Rooms
Main Level Bedrooms 1
Interior
Interior Features Pantry, Walk-In Closet(s)
Heating Forced Air
Cooling Central Air
Fireplaces Type Living Room
Fireplace true
Appliance Dishwasher, Microwave, Oven, Refrigerator
Exterior
Garage Spaces 2.0
Garage true
Building
Lot Description Cul-De-Sac
Foundation Slab
Sewer Public Sewer
Water City
Architectural Style Traditional
Level or Stories Two
Structure Type Stone Veneer,Vinyl
New Construction false
Construction Status Completed
Schools
Elementary Schools Unspecified
Middle Schools Unspecified
High Schools Unspecified
Others
HOA Name William Douglas Management
Senior Community false
Acceptable Financing Cash, Conventional, FHA, VA Loan
Listing Terms Cash, Conventional, FHA, VA Loan
Special Listing Condition None
Read Less Info
Want to know what your home might be worth? Contact us for a FREE valuation!

Our team is ready to help you sell your home for the highest possible price ASAP
© 2025 Listings courtesy of Canopy MLS as distributed by MLS GRID. All Rights Reserved.
Bought with Vivian Zapata • NorthGroup Real Estate LLC
GET MORE INFORMATION
Agent | License ID: 329531
5960 Fairview Rd Ste 400, Charlotte, NC, 28210, United States







