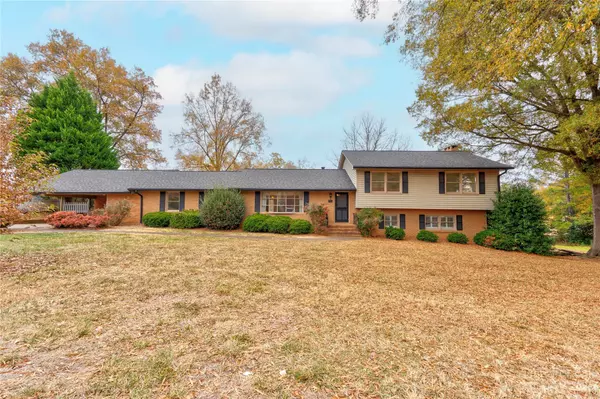$385,000
$399,000
3.5%For more information regarding the value of a property, please contact us for a free consultation.
4 Beds
4 Baths
2,908 SqFt
SOLD DATE : 03/08/2024
Key Details
Sold Price $385,000
Property Type Single Family Home
Sub Type Single Family Residence
Listing Status Sold
Purchase Type For Sale
Square Footage 2,908 sqft
Price per Sqft $132
Subdivision Country Club
MLS Listing ID 4086778
Sold Date 03/08/24
Bedrooms 4
Full Baths 3
Half Baths 1
Abv Grd Liv Area 2,908
Year Built 1965
Lot Size 1.280 Acres
Acres 1.28
Property Description
Welcome to this split-level residence with a double lot that offers breathtaking views of Kings Mountain Country Club. This split-level gem is awaiting a visionary touch to transform it into the ultimate dream home. Nestled within the backdrop of KMCC, this property offers the perfect canvas for those looking to create a personalized haven in an idyllic setting. With right around 2900 square feet this home features 4 spacious bedrooms, 3.5 bathrooms, a sunroom with views of the 9th tee box, 2 living spaces that are perfect for entertaining and more. The main level serves as the heart of the home, ready for a transformation into an open-concept living and dining area. Heres your opportunity to curate a home that reflects your style and embraces the allure of golf course living. With a bit of vision and effort, you can transform this property into a stunning residence that captures the essence of its breathtaking surroundings. Schedule your showing before it's gone!
Location
State NC
County Cleveland
Zoning R10
Rooms
Main Level Bedrooms 1
Interior
Interior Features Built-in Features, Kitchen Island
Heating Central
Cooling Central Air
Flooring Carpet, Laminate, Linoleum, Wood
Fireplaces Type Family Room, Gas Log, Primary Bedroom, Wood Burning
Fireplace true
Appliance Dishwasher, Disposal, Electric Range, Microwave, Oven, Refrigerator
Laundry Laundry Room, Lower Level
Exterior
Carport Spaces 2
Fence Wood
Utilities Available Gas
Roof Type Shingle
Street Surface Concrete,Paved
Porch Patio
Garage false
Building
Lot Description Cleared, Level, On Golf Course, Open Lot
Foundation Crawl Space
Sewer Public Sewer
Water City
Level or Stories Split Level
Structure Type Brick Full,Vinyl
New Construction false
Schools
Elementary Schools Unspecified
Middle Schools Unspecified
High Schools Unspecified
Others
Senior Community false
Restrictions Subdivision
Acceptable Financing Cash, Conventional, FHA, USDA Loan, VA Loan
Listing Terms Cash, Conventional, FHA, USDA Loan, VA Loan
Special Listing Condition Estate
Read Less Info
Want to know what your home might be worth? Contact us for a FREE valuation!

Our team is ready to help you sell your home for the highest possible price ASAP
© 2025 Listings courtesy of Canopy MLS as distributed by MLS GRID. All Rights Reserved.
Bought with Tracy Whisnant • RE/MAX Select
GET MORE INFORMATION
Agent | License ID: 329531
5960 Fairview Rd Ste 400, Charlotte, NC, 28210, United States







