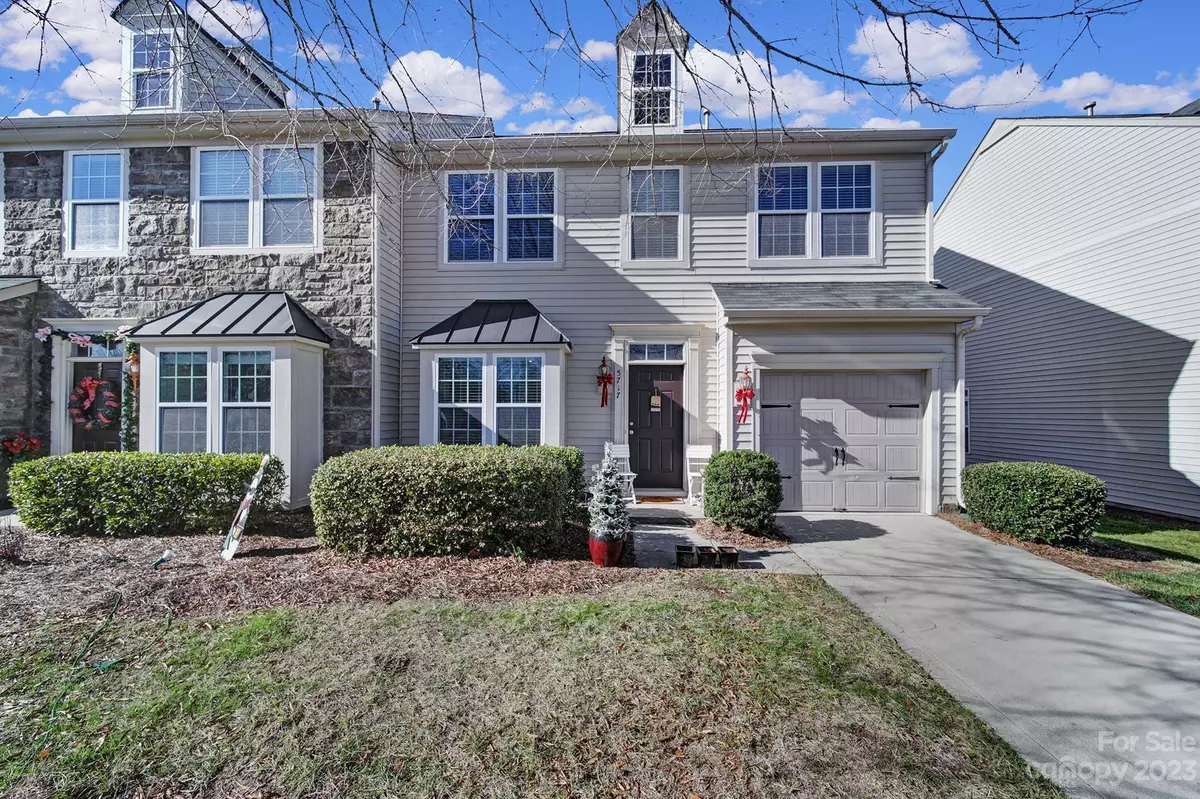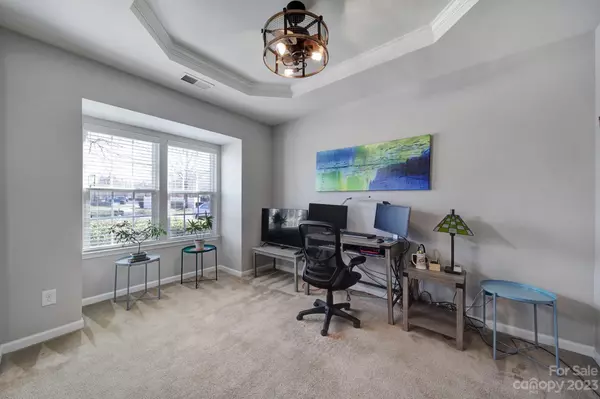$366,000
$370,000
1.1%For more information regarding the value of a property, please contact us for a free consultation.
3 Beds
3 Baths
1,846 SqFt
SOLD DATE : 03/07/2024
Key Details
Sold Price $366,000
Property Type Townhouse
Sub Type Townhouse
Listing Status Sold
Purchase Type For Sale
Square Footage 1,846 sqft
Price per Sqft $198
Subdivision Berewick
MLS Listing ID 4097079
Sold Date 03/07/24
Style Transitional
Bedrooms 3
Full Baths 2
Half Baths 1
HOA Fees $264/mo
HOA Y/N 1
Abv Grd Liv Area 1,846
Year Built 2010
Lot Size 3,484 Sqft
Acres 0.08
Property Description
This premium corner unit in the sought-after Berewick subdivision, enjoys a prime location just across from the Manor Clubhouse and community pool. Featuring custom hardwood floors, fireplace, patio, and formal dining area, this townhome comes equipped with all appliances. Spacious master bedroom boasts dual walk-in closets, a dual vanity, garden tub, and a separate shower. Two additional bedrooms offer ample space and come with large closets. The finished garage is complete with a painted floor.
Monthly HOA covers all exterior lawn care and maintenance, trash, recycling, water, and sewer. Access to The Manor Club includes the pool, 24-hour gym, tennis courts, beach volleyball, hiking trails, exercise classes, playground, and various family-friendly neighborhood activities. The location is incredibly convenient to the Charlotte Outlet Mall, shopping centers, restaurants, doctors'/dentist offices. Only 20 minutes from Uptown, 15 minutes from Southpark, and 12 minutes from Ballantyne.
Location
State NC
County Mecklenburg
Zoning MX1
Interior
Interior Features Attic Stairs Pulldown, Cable Prewire, Garden Tub, Open Floorplan, Pantry, Tray Ceiling(s)
Heating Forced Air, Natural Gas
Cooling Ceiling Fan(s), Central Air
Flooring Carpet, Vinyl, Wood
Fireplaces Type Family Room
Fireplace true
Appliance Dishwasher, Disposal, Electric Cooktop, Electric Oven, Electric Range, ENERGY STAR Qualified Dishwasher, ENERGY STAR Qualified Refrigerator, Freezer, Gas Water Heater, Microwave, Plumbed For Ice Maker, Refrigerator, Self Cleaning Oven, Washer/Dryer
Exterior
Exterior Feature Lawn Maintenance, Tennis Court(s)
Garage Spaces 1.0
Community Features Clubhouse, Fitness Center, Game Court, Outdoor Pool, Picnic Area, Playground, Recreation Area, Sidewalks, Sport Court, Street Lights, Tennis Court(s), Walking Trails
Utilities Available Cable Available, Satellite Internet Available
Roof Type Shingle
Garage true
Building
Lot Description Corner Lot, Level
Foundation Slab
Sewer Public Sewer
Water City
Architectural Style Transitional
Level or Stories Two
Structure Type Vinyl
New Construction false
Schools
Elementary Schools Unspecified
Middle Schools Unspecified
High Schools Unspecified
Others
HOA Name William Douglas
Senior Community false
Acceptable Financing Cash, Conventional, FHA
Listing Terms Cash, Conventional, FHA
Special Listing Condition None
Read Less Info
Want to know what your home might be worth? Contact us for a FREE valuation!

Our team is ready to help you sell your home for the highest possible price ASAP
© 2025 Listings courtesy of Canopy MLS as distributed by MLS GRID. All Rights Reserved.
Bought with Angela Alston Jenkins • Coldwell Banker Realty
GET MORE INFORMATION
Agent | License ID: 329531
5960 Fairview Rd Ste 400, Charlotte, NC, 28210, United States







