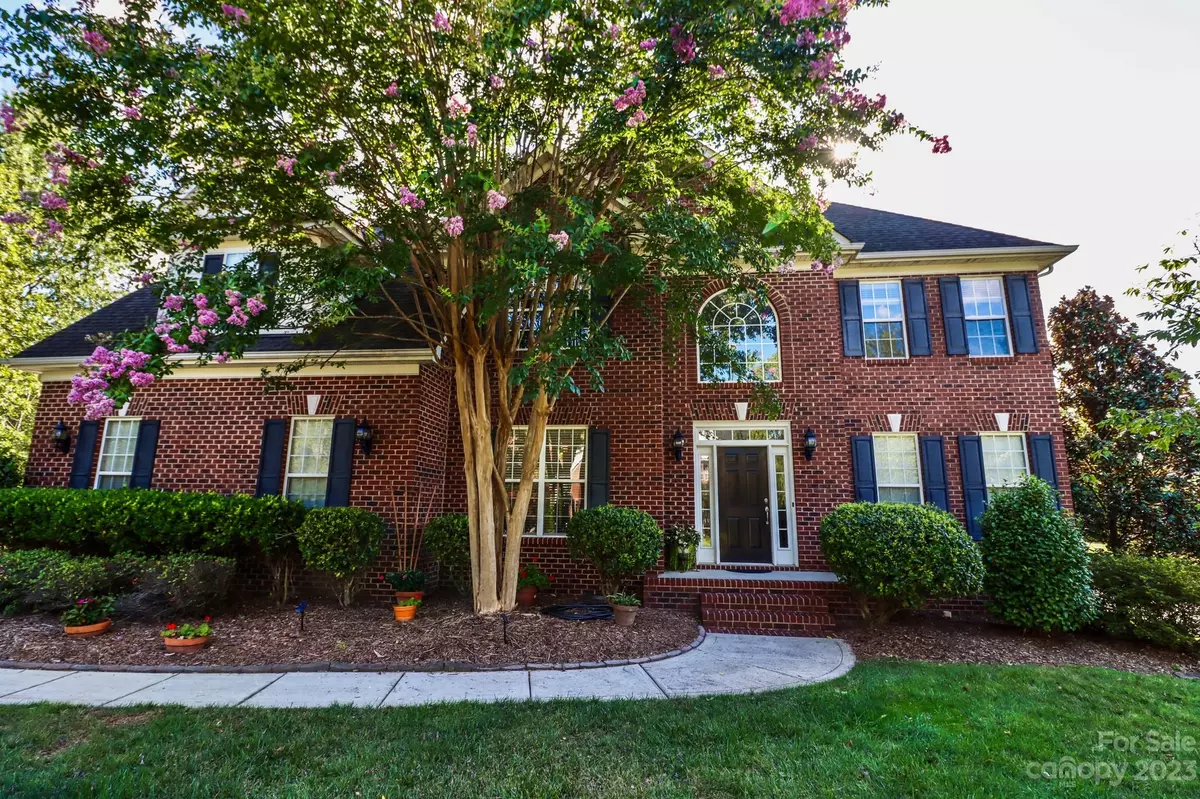$759,000
$769,000
1.3%For more information regarding the value of a property, please contact us for a free consultation.
5 Beds
4 Baths
3,486 SqFt
SOLD DATE : 03/04/2024
Key Details
Sold Price $759,000
Property Type Single Family Home
Sub Type Single Family Residence
Listing Status Sold
Purchase Type For Sale
Square Footage 3,486 sqft
Price per Sqft $217
Subdivision Shannamara
MLS Listing ID 4098463
Sold Date 03/04/24
Style Transitional
Bedrooms 5
Full Baths 4
Construction Status Completed
HOA Fees $40/ann
HOA Y/N 1
Abv Grd Liv Area 3,486
Year Built 2003
Lot Size 0.381 Acres
Acres 0.381
Property Description
Nestled in the heart of Shannamara, this residence emerges as a harmonious blend of comfort and sophistication. Greeted by meticulously manicured landscaping, you'll instantly sense the commitment to excellence that is evident throughout the home.
The sprawling patio, a natural extension of the indoor living space, overlooks the expansive yard – a serene oasis perfect for both reflection and celebration. Adjacent, the outdoor shower and a 3rd car garage, outfitted with a convenient half bath, strike a balance between practicality and luxury.
Modern comforts are seamlessly integrated. Enjoy year-round convenience with the recent additions of a tankless water heater, new Heaters (January 2024) and a new Roof 2023! And, to ensure the outdoor aesthetics remain impeccable, an irrigation system stands at the ready.
Inside, the updated primary bathroom beckons as a spa-like retreat. Further in, charming wooden built-ins in the primary bedroom evoke a sense of timeless craftsmanship.
Location
State NC
County Union
Zoning AQ8
Rooms
Main Level Bedrooms 1
Interior
Interior Features Attic Stairs Pulldown, Built-in Features, Entrance Foyer, Kitchen Island, Open Floorplan, Pantry, Storage, Walk-In Closet(s), Walk-In Pantry
Heating Forced Air, Heat Pump
Cooling Ceiling Fan(s), Central Air
Flooring Wood
Fireplaces Type Gas
Fireplace true
Appliance Dishwasher, Disposal, Dryer, Gas Cooktop, Gas Oven, Microwave, Oven, Refrigerator, Tankless Water Heater, Washer, Washer/Dryer
Exterior
Exterior Feature Fire Pit, In-Ground Irrigation, Outdoor Shower
Garage Spaces 3.0
Utilities Available Gas, Underground Power Lines
Roof Type Shingle
Garage true
Building
Lot Description Corner Lot, Cul-De-Sac
Foundation Crawl Space
Sewer Public Sewer
Water City
Architectural Style Transitional
Level or Stories Two
Structure Type Brick Full,Brick Partial,Hardboard Siding
New Construction false
Construction Status Completed
Schools
Elementary Schools Stallings
Middle Schools Porter Ridge
High Schools Porter Ridge
Others
HOA Name Braesael Management
Senior Community false
Acceptable Financing Cash, Conventional
Listing Terms Cash, Conventional
Special Listing Condition None
Read Less Info
Want to know what your home might be worth? Contact us for a FREE valuation!

Our team is ready to help you sell your home for the highest possible price ASAP
© 2025 Listings courtesy of Canopy MLS as distributed by MLS GRID. All Rights Reserved.
Bought with Bryant Stadler • Helen Adams Realty
GET MORE INFORMATION
Agent | License ID: 329531
5960 Fairview Rd Ste 400, Charlotte, NC, 28210, United States







