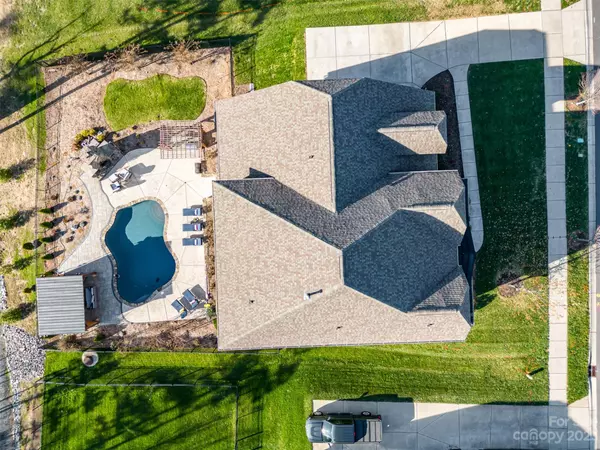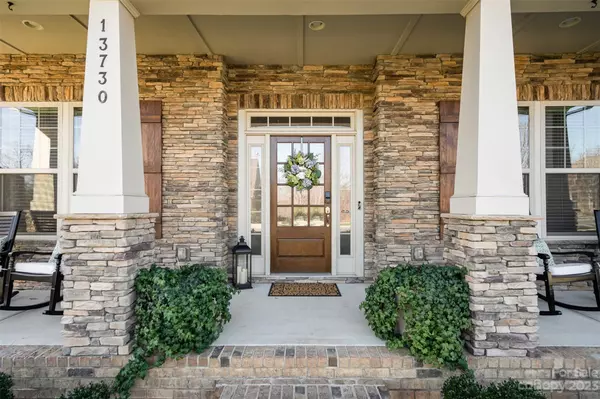$1,050,000
$1,000,000
5.0%For more information regarding the value of a property, please contact us for a free consultation.
6 Beds
5 Baths
4,318 SqFt
SOLD DATE : 02/26/2024
Key Details
Sold Price $1,050,000
Property Type Single Family Home
Sub Type Single Family Residence
Listing Status Sold
Purchase Type For Sale
Square Footage 4,318 sqft
Price per Sqft $243
Subdivision Skybrook
MLS Listing ID 4092010
Sold Date 02/26/24
Style Arts and Crafts
Bedrooms 6
Full Baths 4
Half Baths 1
Construction Status Completed
HOA Fees $47/ann
HOA Y/N 1
Abv Grd Liv Area 4,318
Year Built 2017
Lot Size 0.350 Acres
Acres 0.35
Property Description
MULTIPLE OFFERS! CALLING FOR HIGHEST/BEST BY 5pm Sunday!
Experience the allure of this captivating 6BR/4.5BA retreat in the golf course community of SKYBROOK, blending sophistication with functionality. Revel in luxury within the private outdoor oasis, featuring a pool elegantly framed by a wood-burning masonry fireplace, outdoor kitchen & custom cabana gracing a flagstone patio. The gourmet kitchen, adorned with a vast island, gas range, bespoke hood & double ovens, invites culinary enthusiasts. The family room radiates warmth w/coffered ceiling, gas fireplace & built-ins. Main-level guest suite ensures privacy, while the formal dining room dazzles w/ butler's pantry & the elegant office offers a serene retreat. Ascending upstairs, the opulent primary ensuite features a sitting room & custom closet that caters to your every need. Features include a tankless water heater, drop zone, upstairs laundry & ample storage. Nestled on a cul-de-sac lot w/3-car garage. This one won't last!
Location
State NC
County Mecklenburg
Zoning R3
Rooms
Main Level Bedrooms 1
Interior
Interior Features Attic Stairs Pulldown, Attic Walk In, Built-in Features, Cable Prewire, Drop Zone, Garden Tub, Kitchen Island, Open Floorplan, Pantry, Split Bedroom, Tray Ceiling(s), Walk-In Closet(s)
Heating Zoned
Cooling Ceiling Fan(s), Central Air, Zoned
Flooring Carpet, Tile, Wood
Fireplaces Type Family Room, Gas Log, Outside
Fireplace true
Appliance Dishwasher, Disposal, Double Oven, Electric Oven, Exhaust Fan, Exhaust Hood, Gas Cooktop, Microwave, Plumbed For Ice Maker, Tankless Water Heater, Wall Oven
Exterior
Exterior Feature Fire Pit, In-Ground Irrigation, Outdoor Kitchen, In Ground Pool, Storage
Garage Spaces 3.0
Fence Back Yard, Fenced
Community Features Clubhouse, Fitness Center, Game Court, Golf, Outdoor Pool, Picnic Area, Playground, Pond, Recreation Area, Sidewalks, Sport Court, Street Lights, Tennis Court(s), Walking Trails
Utilities Available Gas
Roof Type Shingle
Garage true
Building
Lot Description Cul-De-Sac
Foundation Crawl Space
Builder Name Bonterra
Sewer Public Sewer
Water City
Architectural Style Arts and Crafts
Level or Stories Two
Structure Type Fiber Cement,Stone
New Construction false
Construction Status Completed
Schools
Elementary Schools Blythe
Middle Schools J.M. Alexander
High Schools North Mecklenburg
Others
HOA Name CAMS
Senior Community false
Restrictions Architectural Review,Other - See Remarks
Acceptable Financing Cash, Conventional
Listing Terms Cash, Conventional
Special Listing Condition None
Read Less Info
Want to know what your home might be worth? Contact us for a FREE valuation!

Our team is ready to help you sell your home for the highest possible price ASAP
© 2025 Listings courtesy of Canopy MLS as distributed by MLS GRID. All Rights Reserved.
Bought with Tiffany White • Corcoran HM Properties
GET MORE INFORMATION
Agent | License ID: 329531
5960 Fairview Rd Ste 400, Charlotte, NC, 28210, United States







