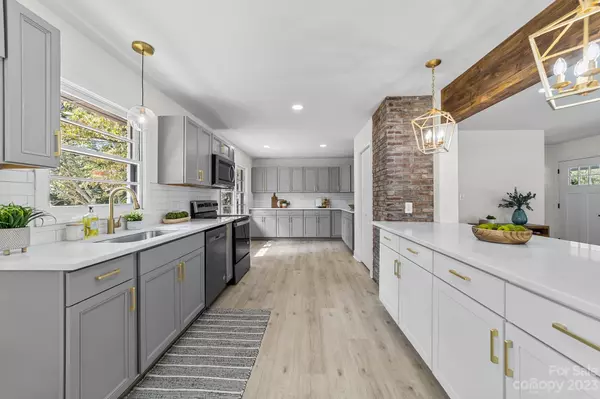$350,000
$350,000
For more information regarding the value of a property, please contact us for a free consultation.
3 Beds
2 Baths
2,043 SqFt
SOLD DATE : 02/23/2024
Key Details
Sold Price $350,000
Property Type Single Family Home
Sub Type Single Family Residence
Listing Status Sold
Purchase Type For Sale
Square Footage 2,043 sqft
Price per Sqft $171
Subdivision Meadowbrook
MLS Listing ID 4072879
Sold Date 02/23/24
Bedrooms 3
Full Baths 2
Abv Grd Liv Area 1,644
Year Built 1954
Lot Size 0.430 Acres
Acres 0.43
Property Description
Back on the market no fault of seller- no inspections or appraisal performed. This one is a showstopper! 3 bedroom, 2 bathroom renovated home in a quiet neighborhood that connects to the greenway and is conveniently located near restaurants, I-85, shopping and close to downtown. The open floor plan features a dream kitchen with an oversized island accented by a brick chimney, exposed wood wrapped beam, gorgeous pendant lights and open shelving. The spacious primary bedroom includes an en-suite with an impressive marble tiled shower, black/gold finishes and shiplap to complete the design. A partial basement provides plenty of storage and could easily be used for a game room, man cave, or more. Complete with a covered front porch, nice sized lot and detached garage for additional storage. 2019 HVAC, new water heater, newer roof, updated plumbing and electrical...this one is truly move-in ready!
Location
State NC
County Rowan
Zoning GR6-
Rooms
Basement Exterior Entry, Interior Entry, Partial, Storage Space
Guest Accommodations None
Main Level Bedrooms 3
Interior
Interior Features Attic Stairs Pulldown, Pantry
Heating Central, Electric, Heat Pump
Cooling Ceiling Fan(s), Central Air, Electric
Flooring Laminate, Tile
Fireplace false
Appliance Dishwasher, Electric Cooktop, Electric Oven, Microwave
Laundry In Hall, Laundry Closet, Main Level
Exterior
Garage Spaces 2.0
Carport Spaces 1
Roof Type Shingle
Street Surface Concrete,Paved
Porch Covered, Front Porch
Garage true
Building
Lot Description Cleared, Wooded
Foundation Basement
Sewer Public Sewer
Water City
Level or Stories One
Structure Type Brick Full
New Construction false
Schools
Elementary Schools Unspecified
Middle Schools Unspecified
High Schools Unspecified
Others
Senior Community false
Acceptable Financing Cash, Conventional
Horse Property None
Listing Terms Cash, Conventional
Special Listing Condition None
Read Less Info
Want to know what your home might be worth? Contact us for a FREE valuation!

Our team is ready to help you sell your home for the highest possible price ASAP
© 2025 Listings courtesy of Canopy MLS as distributed by MLS GRID. All Rights Reserved.
Bought with Dawn Julian • Southern Homes of the Carolinas, Inc
GET MORE INFORMATION
Agent | License ID: 329531
5960 Fairview Rd Ste 400, Charlotte, NC, 28210, United States







