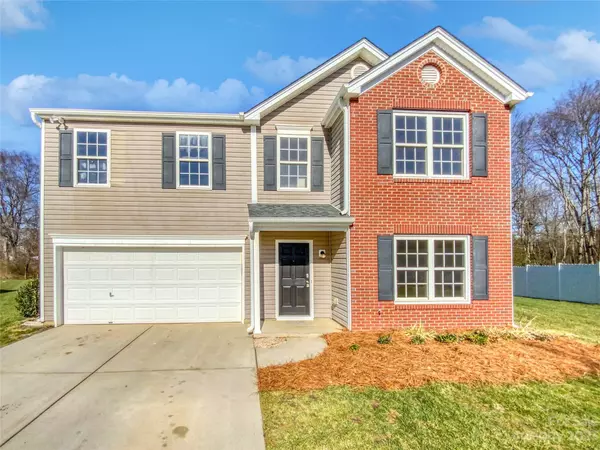$444,000
$445,000
0.2%For more information regarding the value of a property, please contact us for a free consultation.
4 Beds
3 Baths
2,501 SqFt
SOLD DATE : 02/22/2024
Key Details
Sold Price $444,000
Property Type Single Family Home
Sub Type Single Family Residence
Listing Status Sold
Purchase Type For Sale
Square Footage 2,501 sqft
Price per Sqft $177
Subdivision Arbor Glen
MLS Listing ID 4100206
Sold Date 02/22/24
Bedrooms 4
Full Baths 2
Half Baths 1
HOA Fees $13
HOA Y/N 1
Abv Grd Liv Area 2,501
Year Built 2004
Lot Size 0.340 Acres
Acres 0.34
Property Description
Welcome to this charming home with a fireplace, offering a cozy ambiance during colder months. The natural color palette throughout enhances the peaceful atmosphere, creating a warm and inviting environment. The spacious kitchen boasts a center island, providing ample space for meal preparation and casual dining. The master bedroom features a desirable walk-in closet, offering plenty of storage space for your personal belongings. With additional rooms ideal for flexible living spaces, you have the freedom to customize the layout to fit your needs. The primary bathroom ensures convenience with good under sink storage, keeping your essentials organized. The backyard boasts a lovely sitting area, perfect for relaxing or entertaining guests. This home also offers fresh interior paint, adding a touch of modernity to the space. Partial flooring replacement in some areas provides a practical update. Don't miss the opportunity to make this your dream home.
Location
State NC
County Union
Zoning AP4
Interior
Heating Central, Natural Gas
Cooling Central Air, Gas
Flooring Carpet, Vinyl, Vinyl
Fireplaces Type Gas
Fireplace true
Appliance Dishwasher, Gas Range, Microwave
Exterior
Garage Spaces 2.0
Roof Type Composition
Garage true
Building
Lot Description Cul-De-Sac
Foundation Slab
Sewer County Sewer
Water County Water
Level or Stories Two
Structure Type Brick Partial,Vinyl
New Construction false
Schools
Elementary Schools Sardis
Middle Schools Porter Ridge
High Schools Porter Ridge
Others
HOA Name Arbor Chase Community Association Inc.
Senior Community false
Acceptable Financing Cash, Conventional, VA Loan
Listing Terms Cash, Conventional, VA Loan
Special Listing Condition None
Read Less Info
Want to know what your home might be worth? Contact us for a FREE valuation!

Our team is ready to help you sell your home for the highest possible price ASAP
© 2025 Listings courtesy of Canopy MLS as distributed by MLS GRID. All Rights Reserved.
Bought with Allison Gardner • MartinGroup Properties Inc
GET MORE INFORMATION
Agent | License ID: 329531
5960 Fairview Rd Ste 400, Charlotte, NC, 28210, United States







