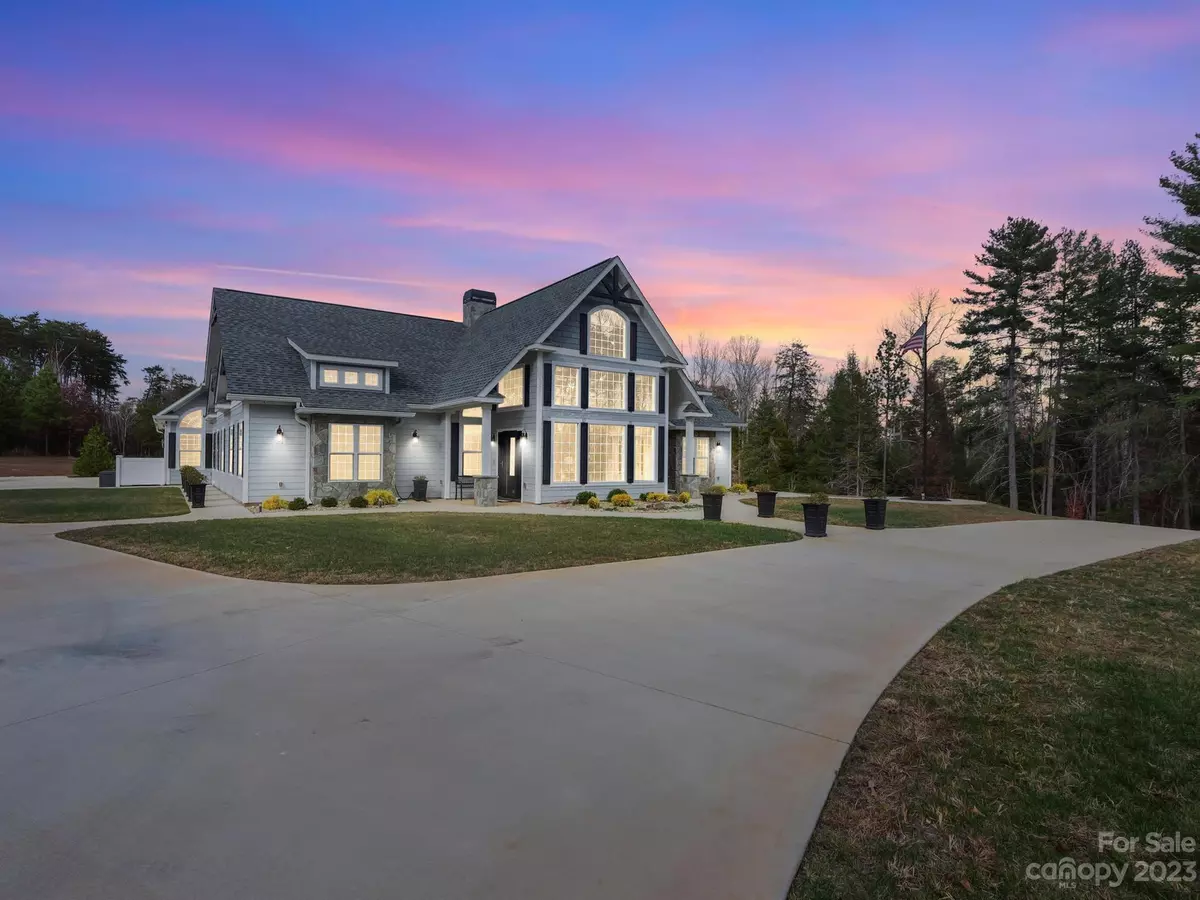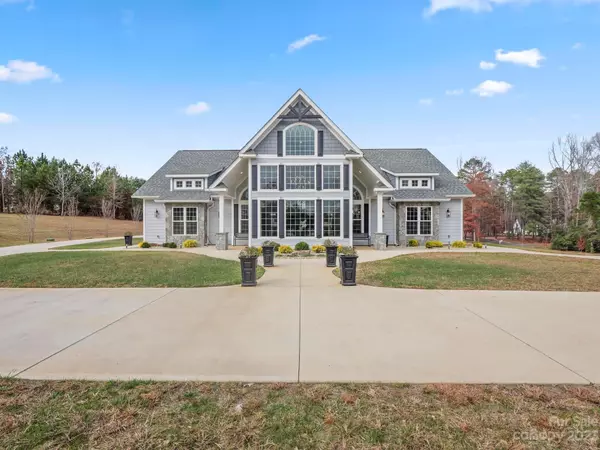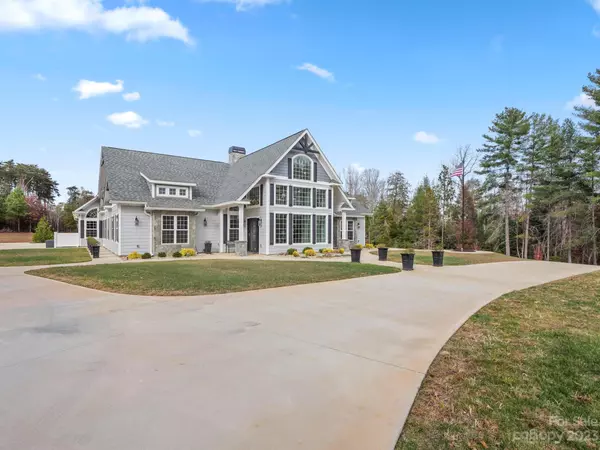$1,260,000
$1,260,000
For more information regarding the value of a property, please contact us for a free consultation.
3 Beds
3 Baths
3,558 SqFt
SOLD DATE : 02/21/2024
Key Details
Sold Price $1,260,000
Property Type Single Family Home
Sub Type Single Family Residence
Listing Status Sold
Purchase Type For Sale
Square Footage 3,558 sqft
Price per Sqft $354
Subdivision Red Fox
MLS Listing ID 4088413
Sold Date 02/21/24
Style Contemporary
Bedrooms 3
Full Baths 2
Half Baths 1
Abv Grd Liv Area 3,558
Year Built 2022
Lot Size 2.430 Acres
Acres 2.43
Property Description
Never been occupied NEW home with spacious open floor plan with a beautiful see-through fireplace with the cathedral ceilings. Large primary ensuite, separate thermostat and fireplace and large walk-in closet with built in vanity. Connects to the massive size wash room, with a large soaking tub. European granite countertops and custom millwork with eastern white pine and knotty spruce wood in all the right places. The extremely large Kitchen is a dream for entertaining with the amenities you would expect in a high end home. The design of this home has been very carefully thought out. Oversize 3 car garage, with access to the unfinished 2nd living quarters space above the garage. A separate dog yard fenced in with its own draining system. Walking outside to the 2.43 acres, where a in-ground salt water pool with a lighted waterfall sits wrapped around concrete for guests to lounge around the pool. 13 camera security system with a entire home stereo system volume control in each room.
Location
State NC
County Polk
Zoning MX
Rooms
Main Level Bedrooms 3
Interior
Interior Features Cathedral Ceiling(s), Entrance Foyer, Kitchen Island, Open Floorplan, Storage, Vaulted Ceiling(s), Walk-In Closet(s)
Heating ENERGY STAR Qualified Equipment, Heat Pump, Zoned
Cooling Ceiling Fan(s), Central Air, Zoned
Flooring Tile, Vinyl
Fireplaces Type Den, Gas Log, Gas Vented, Insert, Living Room, Propane, See Through
Fireplace true
Appliance Bar Fridge, Convection Oven, Dishwasher, Disposal, Double Oven, Dryer, ENERGY STAR Qualified Washer, ENERGY STAR Qualified Dishwasher, ENERGY STAR Qualified Dryer, ENERGY STAR Qualified Refrigerator, Exhaust Fan, Exhaust Hood, Gas Cooktop, Microwave, Oven, Refrigerator, Wall Oven, Washer, Washer/Dryer, Wine Refrigerator
Exterior
Exterior Feature Fire Pit, In Ground Pool, Other - See Remarks
Garage Spaces 3.0
Fence Full, Partial
Community Features Pond
Utilities Available Propane
Roof Type Shingle
Garage true
Building
Lot Description Cleared, Corner Lot, Level, Waterfall - Artificial
Foundation Permanent, Slab
Sewer Septic Installed
Water Well
Architectural Style Contemporary
Level or Stories One and One Half
Structure Type Fiber Cement,Stone
New Construction false
Schools
Elementary Schools Polk Central
Middle Schools Unspecified
High Schools Unspecified
Others
Senior Community false
Restrictions Deed,Manufactured Home Not Allowed,Square Feet,Subdivision
Acceptable Financing Cash, Conventional, FHA, USDA Loan, VA Loan
Listing Terms Cash, Conventional, FHA, USDA Loan, VA Loan
Special Listing Condition None
Read Less Info
Want to know what your home might be worth? Contact us for a FREE valuation!

Our team is ready to help you sell your home for the highest possible price ASAP
© 2025 Listings courtesy of Canopy MLS as distributed by MLS GRID. All Rights Reserved.
Bought with Michelle Kistner • Allen Tate Company - Greer
GET MORE INFORMATION
Agent | License ID: 329531
5960 Fairview Rd Ste 400, Charlotte, NC, 28210, United States







