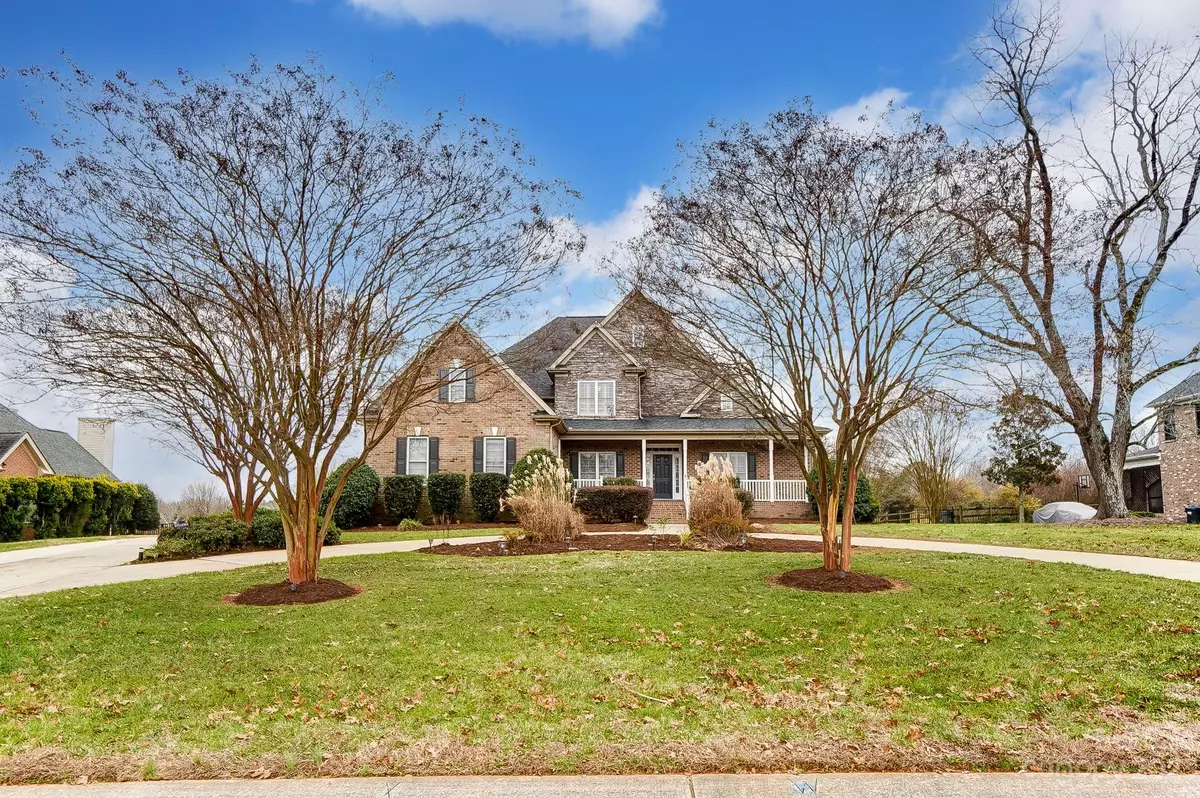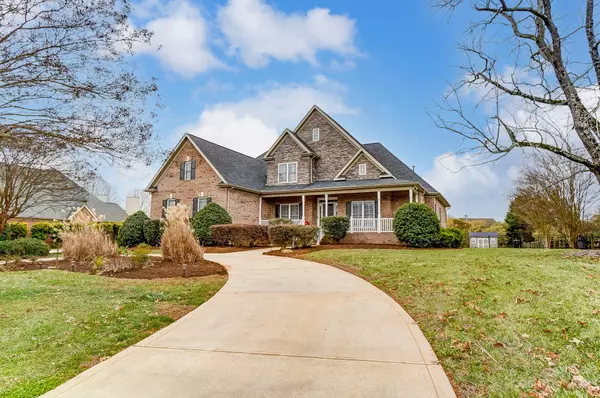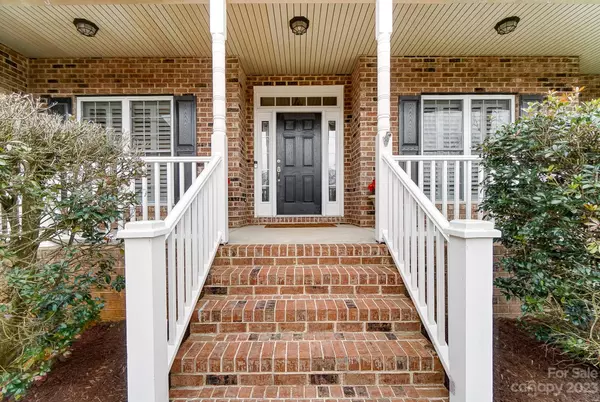$680,000
$699,800
2.8%For more information regarding the value of a property, please contact us for a free consultation.
4 Beds
3 Baths
3,041 SqFt
SOLD DATE : 02/14/2024
Key Details
Sold Price $680,000
Property Type Single Family Home
Sub Type Single Family Residence
Listing Status Sold
Purchase Type For Sale
Square Footage 3,041 sqft
Price per Sqft $223
Subdivision The Brooks
MLS Listing ID 4098058
Sold Date 02/14/24
Style Transitional
Bedrooms 4
Full Baths 2
Half Baths 1
HOA Fees $20/ann
HOA Y/N 1
Abv Grd Liv Area 3,041
Year Built 2002
Lot Size 0.920 Acres
Acres 0.92
Lot Dimensions 128x315x128x311
Property Description
This beautiful home in the Wesley Chapel area of Weddington School District is a home you should visit. The Brooks is a gorgeous community with homesites ranging at 1+- acre lots which affords privacy & comfort for where you will call home. As you approach the front you'll see this full brick home has a welcoming rocking chair front porch. Upon entering you'll notice a magnificent 2 story foyer & great room. The living room off the foyer offers additional space for entertaining. Double sided fireplace in the family room that also opens up to the kitchen where a sitting area is situated for enjoying your favorite book or beverage. The covered & screened back deck overlooks an outstanding fully fenced back yard equipped with a hot tub & electrically wired storage shed / workshop. Upstairs provides 3 additional bedrooms with a huge bonus room over the 2.5 car garage. Shopping, Dining & Entertainment minutes away. Schedule to see this beautiful home today. Bonus room finished w/o permit.
Location
State NC
County Union
Zoning AL8
Rooms
Main Level Bedrooms 1
Interior
Interior Features Attic Other, Attic Stairs Pulldown, Breakfast Bar, Built-in Features, Cable Prewire, Entrance Foyer, Garden Tub, Hot Tub, Kitchen Island, Open Floorplan, Pantry, Vaulted Ceiling(s), Walk-In Closet(s), Walk-In Pantry
Heating Central, Forced Air, Natural Gas
Cooling Central Air, Electric
Flooring Carpet, Hardwood, Tile, Vinyl, Wood
Fireplaces Type Family Room, Gas Log, Kitchen
Fireplace true
Appliance Dishwasher, Disposal, Electric Range, Gas Water Heater, Microwave, Plumbed For Ice Maker, Refrigerator
Exterior
Exterior Feature Hot Tub, In-Ground Irrigation, Storage
Garage Spaces 2.0
Fence Back Yard, Fenced
Utilities Available Cable Connected, Electricity Connected, Gas, Phone Connected, Underground Power Lines, Underground Utilities, Wired Internet Available
Roof Type Shingle
Garage true
Building
Lot Description Level
Foundation Crawl Space
Sewer County Sewer
Water County Water
Architectural Style Transitional
Level or Stories One and One Half
Structure Type Brick Full,Stone Veneer,Vinyl
New Construction false
Schools
Elementary Schools Wesley Chapel
Middle Schools Weddington
High Schools Weddington
Others
HOA Name The Brooks HOA
Senior Community false
Restrictions Architectural Review
Acceptable Financing Cash, Conventional
Listing Terms Cash, Conventional
Special Listing Condition None
Read Less Info
Want to know what your home might be worth? Contact us for a FREE valuation!

Our team is ready to help you sell your home for the highest possible price ASAP
© 2025 Listings courtesy of Canopy MLS as distributed by MLS GRID. All Rights Reserved.
Bought with Balu Kondamuri • Ram Realty LLC
GET MORE INFORMATION
Agent | License ID: 329531
5960 Fairview Rd Ste 400, Charlotte, NC, 28210, United States







