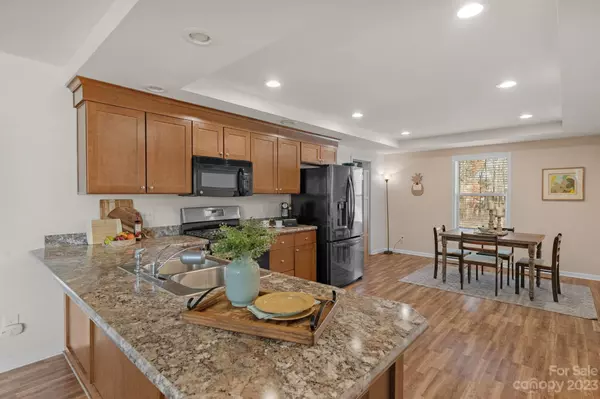$307,000
$299,000
2.7%For more information regarding the value of a property, please contact us for a free consultation.
3 Beds
2 Baths
1,560 SqFt
SOLD DATE : 02/13/2024
Key Details
Sold Price $307,000
Property Type Single Family Home
Sub Type Single Family Residence
Listing Status Sold
Purchase Type For Sale
Square Footage 1,560 sqft
Price per Sqft $196
Subdivision Morrow Meadows
MLS Listing ID 4098891
Sold Date 02/13/24
Bedrooms 3
Full Baths 2
Construction Status Completed
Abv Grd Liv Area 1,560
Year Built 2016
Lot Size 0.880 Acres
Acres 0.88
Property Description
Lovely Modern Ranch home is located on .88 acres! Enjoy Country Living from either the covered front porch or your covered side porch! This home "lives-Large"! Rich LVP Flooring! Open floor plan features living room w/Stacked Stone gas fireplace. Beautiful Chefs Kitchen w/SS Apliances, Hi-end Refridgerator, Gas Range, X-long breakfast bar that seats 4, & Adjoining large Dining area & tray Ceiling w/recessed lighting! Large Primary Bedrm w/SPACIOUS walk in closet, Primary Bathrm bathroom w/Dble Sink Vanity! Fantastic Oversized "tiled" walk in shower! TWO additional secondary bedrooms w/another FULL BATH! Spacious Laundry Room w/drop zone potential & storage! Spacious 2-Car Garage w/ plenty of Storage room. Enjoy Family gatherings! Fire pit in place! HUGE Flat Lot -.88 AC- tons of greenspace-Perfect for playing soccer & ball. Fenced in Area for pets! NO HOA! Ideal Location only minutes from I-70, I-40 and Lake Norman State Park! Pristine condition-Ready for quick Close!
Location
State NC
County Iredell
Zoning R20
Rooms
Main Level Bedrooms 3
Interior
Interior Features Breakfast Bar, Cable Prewire, Open Floorplan, Split Bedroom, Walk-In Closet(s)
Heating Electric, Forced Air
Cooling Ceiling Fan(s), Central Air
Flooring Carpet, Laminate
Fireplaces Type Gas Log, Living Room, Propane
Fireplace true
Appliance Dishwasher, Disposal, Electric Water Heater, Gas Cooktop, Microwave, Refrigerator, Washer/Dryer
Exterior
Exterior Feature Fire Pit
Garage Spaces 2.0
Fence Back Yard, Fenced, Partial
Utilities Available Propane
Roof Type Composition
Garage true
Building
Lot Description Corner Lot, Level
Foundation Crawl Space
Builder Name Clayton Homes
Sewer Septic Installed
Water County Water
Level or Stories One
Structure Type Vinyl
New Construction false
Construction Status Completed
Schools
Elementary Schools Celeste Henkel
Middle Schools West Iredell
High Schools Unspecified
Others
Senior Community false
Acceptable Financing Cash, Conventional, FHA, VA Loan
Listing Terms Cash, Conventional, FHA, VA Loan
Special Listing Condition None
Read Less Info
Want to know what your home might be worth? Contact us for a FREE valuation!

Our team is ready to help you sell your home for the highest possible price ASAP
© 2025 Listings courtesy of Canopy MLS as distributed by MLS GRID. All Rights Reserved.
Bought with Melanie Calary-Barton • Centralina Realty INC.
GET MORE INFORMATION
Agent | License ID: 329531
5960 Fairview Rd Ste 400, Charlotte, NC, 28210, United States







