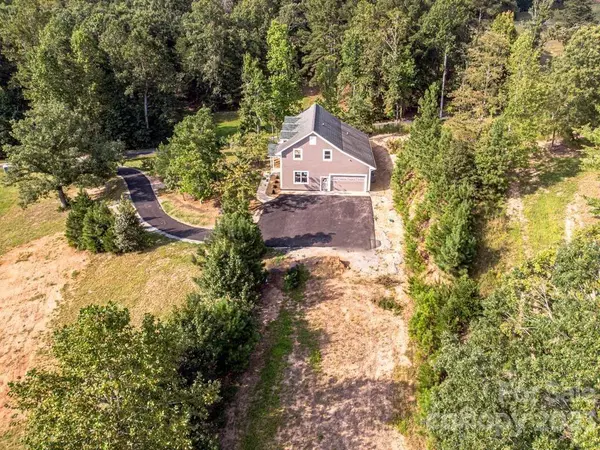$750,000
$727,500
3.1%For more information regarding the value of a property, please contact us for a free consultation.
4 Beds
3 Baths
3,200 SqFt
SOLD DATE : 02/13/2024
Key Details
Sold Price $750,000
Property Type Single Family Home
Sub Type Single Family Residence
Listing Status Sold
Purchase Type For Sale
Square Footage 3,200 sqft
Price per Sqft $234
Subdivision Stoneybrook
MLS Listing ID 4079077
Sold Date 02/13/24
Style Post and Beam
Bedrooms 4
Full Baths 2
Half Baths 1
HOA Fees $19/ann
HOA Y/N 1
Abv Grd Liv Area 3,200
Year Built 2011
Lot Size 4.000 Acres
Acres 4.0
Property Description
A rare opportunity in the coveted Stoneybrook community. A New England style Saltbox Post & Beam home nestled amongst beautiful mature trees on 4 acres of established rolling pasture with an additional adjoining 2 1/4 acres avail. The house sits high on a hill affording privacy & lovely views. The Stoneybrook community is unique having 125 acres of beautiful conservation land at its center with hiking trails & fishing ponds to enjoy. Also, the FETA trail system runs through Stoneybrook, availing residents to 150 miles of connecting riding trails throughout Polk county. The house has been completely renovated, all new mechanicals, electric & plumbing, insulation and drywall, HVAC systems. All new kitchen, cabinets, & appli. New ba's, new flooring throughout. Virtually a brand new home! The 1st floor open plan has 12 ft ceilings with kitchen, dining & living areas. Master suite w/ walkin closet and on-suite bath. 2nd floor- lg family rm, 3 bedrms & full bath. Horse farm potential.
Location
State NC
County Polk
Zoning MX
Rooms
Main Level Bedrooms 1
Interior
Interior Features Attic Walk In, Cable Prewire, Kitchen Island, Open Floorplan, Split Bedroom, Walk-In Closet(s)
Heating Central, Electric, ENERGY STAR Qualified Equipment, Forced Air, Heat Pump, Propane
Cooling Central Air, Electric, ENERGY STAR Qualified Equipment, Gas
Flooring Brick, Hardwood, Tile
Appliance Dual Flush Toilets, ENERGY STAR Qualified Dishwasher, ENERGY STAR Qualified Refrigerator, Gas Range, Microwave, Propane Water Heater, Tankless Water Heater
Exterior
Garage Spaces 2.0
Community Features Pond, Walking Trails
View Long Range, Water, Winter
Roof Type Shingle,Insulated
Garage true
Building
Lot Description Cleared, Pasture, Paved, Private, Rolling Slope, Wooded
Foundation Slab
Sewer Septic Installed
Water Well
Architectural Style Post and Beam
Level or Stories Two
Structure Type Fiber Cement
New Construction false
Schools
Elementary Schools Unspecified
Middle Schools Unspecified
High Schools Unspecified
Others
Senior Community false
Horse Property Riding Trail
Special Listing Condition None
Read Less Info
Want to know what your home might be worth? Contact us for a FREE valuation!

Our team is ready to help you sell your home for the highest possible price ASAP
© 2025 Listings courtesy of Canopy MLS as distributed by MLS GRID. All Rights Reserved.
Bought with Non Member • MLS Administration
GET MORE INFORMATION
Agent | License ID: 329531
5960 Fairview Rd Ste 400, Charlotte, NC, 28210, United States







