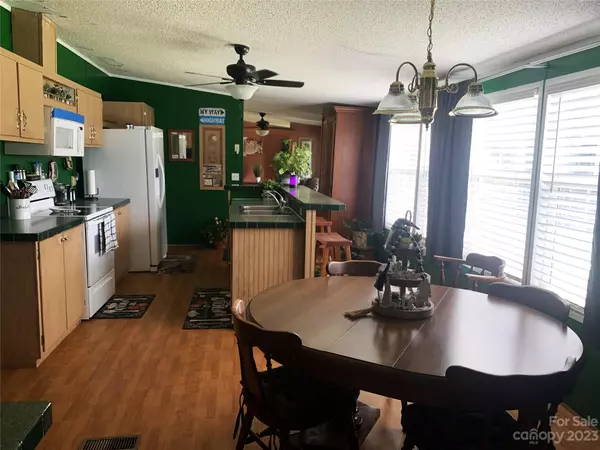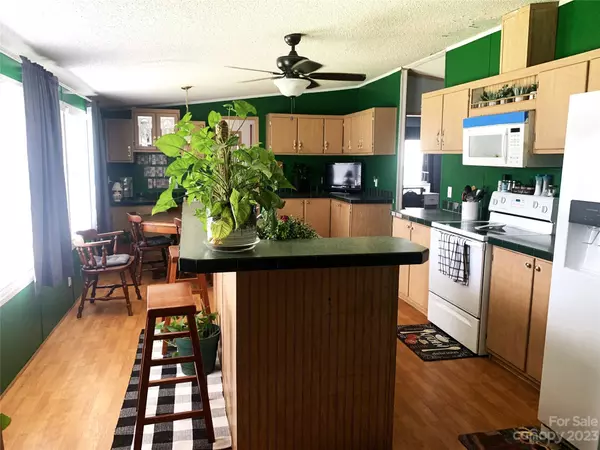$198,000
$199,900
1.0%For more information regarding the value of a property, please contact us for a free consultation.
3 Beds
2 Baths
1,619 SqFt
SOLD DATE : 02/09/2024
Key Details
Sold Price $198,000
Property Type Single Family Home
Sub Type Single Family Residence
Listing Status Sold
Purchase Type For Sale
Square Footage 1,619 sqft
Price per Sqft $122
MLS Listing ID 4048184
Sold Date 02/09/24
Style Ranch
Bedrooms 3
Full Baths 2
Construction Status Completed
Abv Grd Liv Area 1,619
Year Built 2001
Lot Size 1.670 Acres
Acres 1.67
Lot Dimensions 322x243x301x136x89
Property Description
DRASTIC PRICE REDUCTION!! Discover Country Living At It's Best!!! This 3 Bedroom, 2 Bath, manufactured double-wide home in Polkton, NC is nestled on 1.67 acres of land. The country views can't be beat! Inside, you will find a large family room with a beautiful stone fireplace, the abundant natural light creates a welcoming atmosphere in the large kitchen includes a center island with extra seating and tons of cabinets. Primary bedroom has a large walk-in closet and primary bath with a garden tub and walk-in shower. Split floor plan with two additional bedrooms sharing a full hall bath. Side entrance into laundry/utility room. With its convenient amenities, proximity to the local towns of Wadesboro, Norwood, Oakboro, Marshville, Locust and Monroe, and the allure of peaceful surroundings, this home is a haven of tranquility. New architectural shingled roof installed in 2022 and new HVAC installed in 2020. Now selling "As Is". Seller knows of no major repairs, only cosmetic.
Location
State NC
County Anson
Zoning R-40
Rooms
Main Level Bedrooms 3
Interior
Interior Features Garden Tub, Kitchen Island, Split Bedroom, Walk-In Closet(s)
Heating Electric
Cooling Central Air
Flooring Carpet, Laminate
Fireplaces Type Family Room, Wood Burning
Fireplace true
Appliance Dishwasher, Electric Range, Electric Water Heater
Exterior
Community Features None
Utilities Available None
Waterfront Description None
Roof Type Shingle
Garage false
Building
Lot Description Cleared
Foundation Crawl Space
Sewer Septic Installed
Water County Water
Architectural Style Ranch
Level or Stories One
Structure Type Vinyl
New Construction false
Construction Status Completed
Schools
Elementary Schools Unspecified
Middle Schools Unspecified
High Schools Unspecified
Others
Senior Community false
Restrictions No Representation
Acceptable Financing Cash, Conventional
Horse Property None
Listing Terms Cash, Conventional
Special Listing Condition None
Read Less Info
Want to know what your home might be worth? Contact us for a FREE valuation!

Our team is ready to help you sell your home for the highest possible price ASAP
© 2025 Listings courtesy of Canopy MLS as distributed by MLS GRID. All Rights Reserved.
Bought with Mwenda Randall • Costello Real Estate and Investments LLC
GET MORE INFORMATION
Agent | License ID: 329531
5960 Fairview Rd Ste 400, Charlotte, NC, 28210, United States







