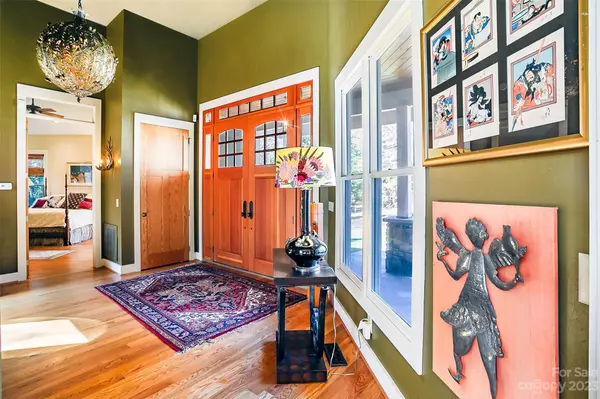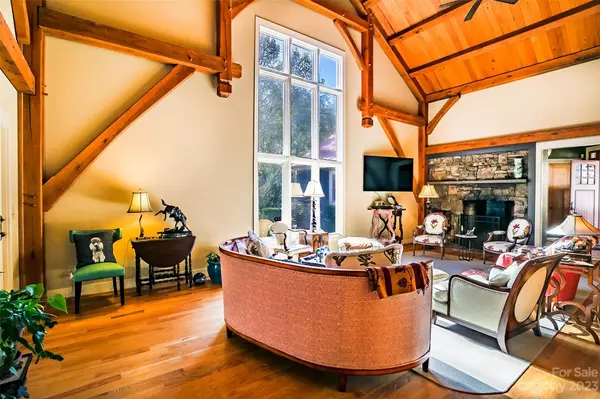$1,075,000
$1,125,000
4.4%For more information regarding the value of a property, please contact us for a free consultation.
4 Beds
4 Baths
4,096 SqFt
SOLD DATE : 02/09/2024
Key Details
Sold Price $1,075,000
Property Type Single Family Home
Sub Type Single Family Residence
Listing Status Sold
Purchase Type For Sale
Square Footage 4,096 sqft
Price per Sqft $262
Subdivision Stoney Ridge
MLS Listing ID 4090531
Sold Date 02/09/24
Bedrooms 4
Full Baths 3
Half Baths 1
HOA Fees $16/ann
HOA Y/N 1
Abv Grd Liv Area 4,096
Year Built 2003
Lot Size 3.400 Acres
Acres 3.4
Property Description
Located nearby the quaint town of Tryon, NC, this generous sized, private Foothills home on 3.4 wooded acres beckons you. Notice the substantial red oak post and beam structure with hardwoods and tile throughout. Loads of natural light flow through double height windows. Feel the warmth of the wood burning fireplace with a natural rock façade or step out to an expansive screened porch with its own fireplace. Love to cook but you keep running into your helper? Try out the double kitchen with a huge walk around pantry, passing by a real entertainer's wet bar. The owner's suite has its own fireplace and intimate screened porch. The huge ensuite has separate vanities and grand walk-in closets, plus a walk-in shower and soaking tub. A second, more intimate primary suite is at the opposite end of the first floor. While mostly a one level home, there are 2 bedrooms, bath and a loft upstairs. For investment or more privacy, the adjoining 2.88 acre lot is also for sale. Pre-Inspected/Repaired!
Location
State NC
County Polk
Zoning RE 1
Rooms
Main Level Bedrooms 2
Interior
Interior Features Breakfast Bar, Cathedral Ceiling(s), Kitchen Island, Open Floorplan, Pantry, Split Bedroom, Vaulted Ceiling(s), Walk-In Closet(s), Walk-In Pantry, Wet Bar
Heating Heat Pump, Propane, Wood Stove, Zoned
Cooling Ceiling Fan(s), Central Air, Heat Pump, Zoned
Fireplaces Type Gas Log, Great Room, Porch, Primary Bedroom, Propane, Wood Burning, Wood Burning Stove
Fireplace true
Appliance Convection Oven, Dishwasher, Disposal, Double Oven, Dryer, Electric Oven, Exhaust Fan, Exhaust Hood, Gas Range, Microwave, Oven, Plumbed For Ice Maker, Refrigerator, Self Cleaning Oven, Wall Oven, Warming Drawer, Washer, Wine Refrigerator
Exterior
Garage Spaces 2.0
Community Features None
Utilities Available Cable Available, Satellite Internet Available, Underground Power Lines
Roof Type Metal
Garage true
Building
Foundation Crawl Space
Sewer Septic Installed
Water City, Public
Level or Stories Two
Structure Type Fiber Cement,Stone Veneer,Wood
New Construction false
Schools
Elementary Schools Tryon
Middle Schools Polk
High Schools Polk
Others
HOA Name Stoney Ridge POA
Senior Community false
Restrictions Architectural Review,Manufactured Home Not Allowed,Modular Not Allowed
Special Listing Condition None
Read Less Info
Want to know what your home might be worth? Contact us for a FREE valuation!

Our team is ready to help you sell your home for the highest possible price ASAP
© 2025 Listings courtesy of Canopy MLS as distributed by MLS GRID. All Rights Reserved.
Bought with Nikki Sauve • Tryon Horse & Home LLC
GET MORE INFORMATION
Agent | License ID: 329531
5960 Fairview Rd Ste 400, Charlotte, NC, 28210, United States







