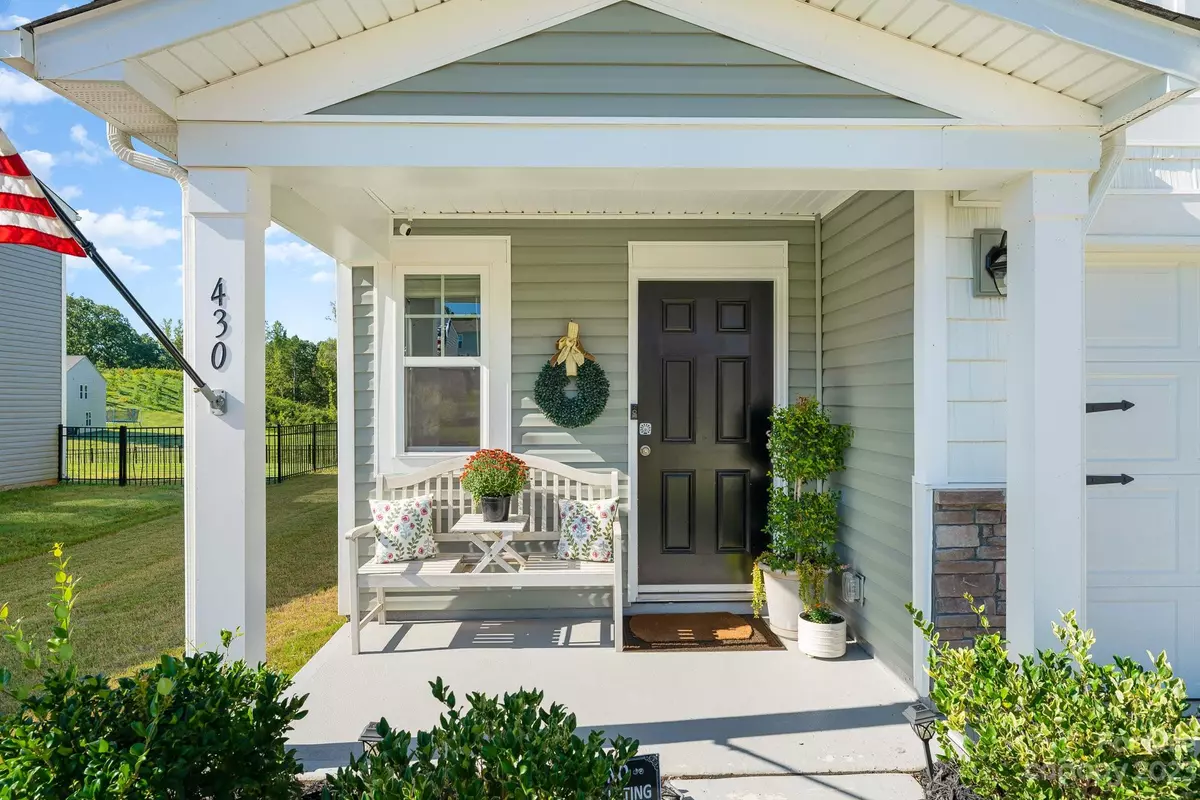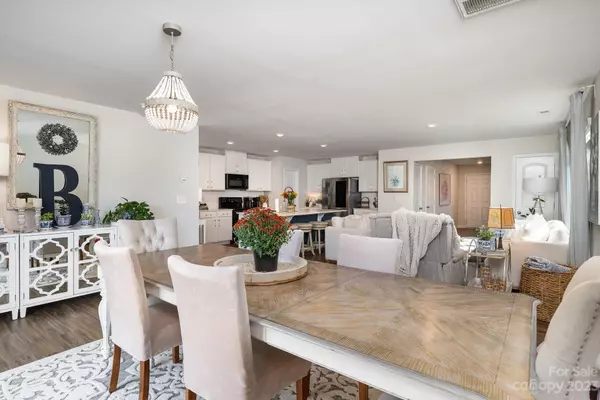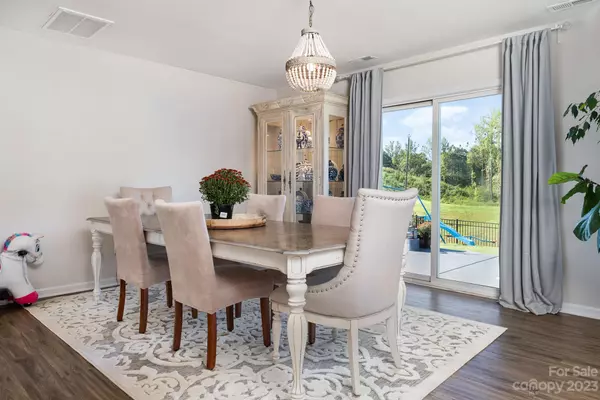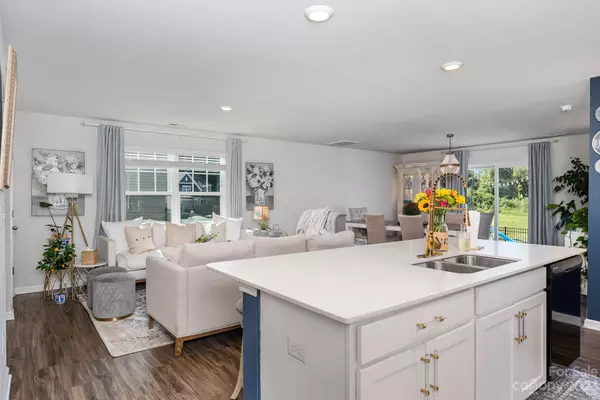$360,000
$365,000
1.4%For more information regarding the value of a property, please contact us for a free consultation.
5 Beds
3 Baths
2,662 SqFt
SOLD DATE : 02/02/2024
Key Details
Sold Price $360,000
Property Type Single Family Home
Sub Type Single Family Residence
Listing Status Sold
Purchase Type For Sale
Square Footage 2,662 sqft
Price per Sqft $135
Subdivision Alexander Glen
MLS Listing ID 4066956
Sold Date 02/02/24
Style Traditional
Bedrooms 5
Full Baths 3
HOA Fees $30/qua
HOA Y/N 1
Abv Grd Liv Area 2,662
Year Built 2020
Lot Size 8,276 Sqft
Acres 0.19
Property Description
See this stunning, beautiful, bright and airy home while you can. Tasteful upgrades throughout, conveniently located in Alexander Glen. The wainscoting entryway leads you to a sun-filled great room with an oversized quartz island, delivering ample counter and pantry space. The main floor features a bedroom and full bath for convenience. Upstairs, you'll find the primary en suite with spacious and relaxing amenities. With three additional bedrooms, a full bath, and a bonus room. Outdoor entertaining on the LARGE patio in the fully fenced backyard or relaxing under the fully covered front porch. This home is comfortable, stylish, and ready for you to make it your own.
Location
State NC
County Rowan
Zoning R2
Rooms
Main Level Bedrooms 1
Interior
Interior Features Attic Stairs Pulldown, Kitchen Island, Open Floorplan, Walk-In Closet(s), Walk-In Pantry
Heating Forced Air, Natural Gas
Cooling Ceiling Fan(s), Central Air, Electric
Flooring Carpet, Vinyl, Wood
Fireplace false
Appliance Dishwasher, Disposal, Electric Oven, Electric Range, Exhaust Fan, Gas Water Heater, Microwave, Oven
Laundry Electric Dryer Hookup, Laundry Room, Upper Level, Washer Hookup
Exterior
Garage Spaces 2.0
Fence Back Yard, Fenced
Community Features Street Lights, Walking Trails
Utilities Available Gas
Waterfront Description None
Roof Type Shingle
Street Surface Concrete,Paved
Porch Covered, Front Porch, Patio
Garage true
Building
Lot Description Cleared
Foundation Slab
Sewer Public Sewer
Water City
Architectural Style Traditional
Level or Stories Two
Structure Type Stone,Vinyl
New Construction false
Schools
Elementary Schools Unspecified
Middle Schools Unspecified
High Schools Unspecified
Others
Senior Community false
Restrictions No Representation
Acceptable Financing Cash, Conventional, FHA, USDA Loan, VA Loan
Horse Property None
Listing Terms Cash, Conventional, FHA, USDA Loan, VA Loan
Special Listing Condition None
Read Less Info
Want to know what your home might be worth? Contact us for a FREE valuation!

Our team is ready to help you sell your home for the highest possible price ASAP
© 2025 Listings courtesy of Canopy MLS as distributed by MLS GRID. All Rights Reserved.
Bought with Laura Shaffer • Coldwell Banker Realty
GET MORE INFORMATION
Agent | License ID: 329531
5960 Fairview Rd Ste 400, Charlotte, NC, 28210, United States







