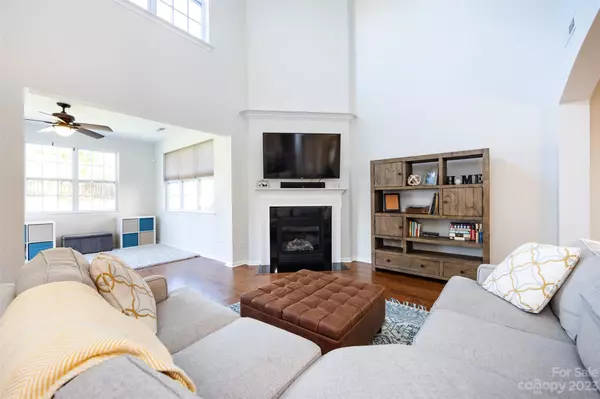$520,000
$525,000
1.0%For more information regarding the value of a property, please contact us for a free consultation.
5 Beds
3 Baths
3,009 SqFt
SOLD DATE : 01/16/2024
Key Details
Sold Price $520,000
Property Type Single Family Home
Sub Type Single Family Residence
Listing Status Sold
Purchase Type For Sale
Square Footage 3,009 sqft
Price per Sqft $172
Subdivision Villages At Rosedale
MLS Listing ID 4079510
Sold Date 01/16/24
Bedrooms 5
Full Baths 2
Half Baths 1
HOA Fees $59/qua
HOA Y/N 1
Abv Grd Liv Area 3,009
Year Built 2006
Lot Size 8,102 Sqft
Acres 0.186
Property Description
Welcome to your dream home! This home boasts 3,000 square feet of charm with its inviting nature. The kitchen opens up into the large living space with high ceilings, which also expands to the sunroom that overlooks the spacious fenced-in backyard. The primary suite is on the main level with a gorgeous renovated primary bathroom, as well as an updated walk-in closet that was installed by the experts of Closets by Design. There are three spacious bedrooms, as well as a bonus room that doubles as a fifth bedroom. The full bathroom upstairs was meticulously updated. The outdoor patio features a built-in gas fire pit that is perfect for fall and winter nights! HVAC and furnace are 2022. Both bathrooms are newly updated. The community offers a wonderful outdoor pool, sidewalks, and is in close proximity to the wonderful greenway, as well as the restaurants and shops in Rosedale Shopping Center.
Location
State NC
County Mecklenburg
Zoning NR
Rooms
Main Level Bedrooms 1
Interior
Interior Features Drop Zone, Pantry, Walk-In Closet(s)
Heating Natural Gas
Cooling Central Air
Fireplaces Type Gas, Living Room
Fireplace true
Appliance Dishwasher, Electric Water Heater, Microwave, Oven, Refrigerator
Exterior
Exterior Feature Fire Pit
Garage Spaces 2.0
Garage true
Building
Foundation Slab
Sewer Public Sewer
Water City
Level or Stories Two
Structure Type Stone Veneer,Vinyl
New Construction false
Schools
Elementary Schools Torrence Creek
Middle Schools Francis Bradley
High Schools Hopewell
Others
HOA Name Red Rock Management
Senior Community false
Special Listing Condition None
Read Less Info
Want to know what your home might be worth? Contact us for a FREE valuation!

Our team is ready to help you sell your home for the highest possible price ASAP
© 2025 Listings courtesy of Canopy MLS as distributed by MLS GRID. All Rights Reserved.
Bought with Jason Morton • Premier South
GET MORE INFORMATION
Agent | License ID: 329531
5960 Fairview Rd Ste 400, Charlotte, NC, 28210, United States







