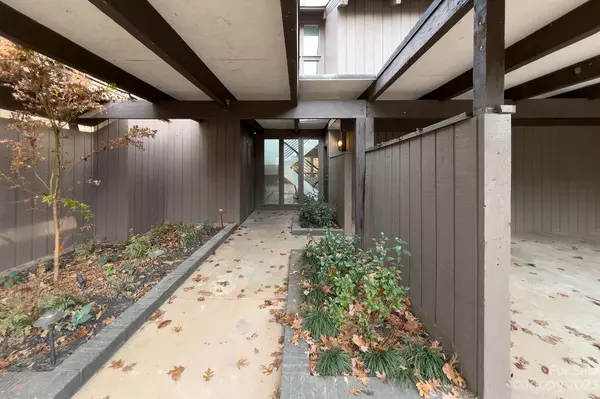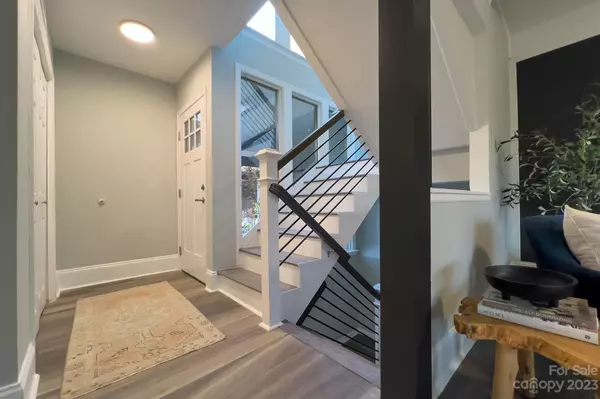$450,000
$450,000
For more information regarding the value of a property, please contact us for a free consultation.
4 Beds
4 Baths
2,313 SqFt
SOLD DATE : 01/12/2024
Key Details
Sold Price $450,000
Property Type Townhouse
Sub Type Townhouse
Listing Status Sold
Purchase Type For Sale
Square Footage 2,313 sqft
Price per Sqft $194
Subdivision Raintree
MLS Listing ID 4091041
Sold Date 01/12/24
Style Contemporary
Bedrooms 4
Full Baths 3
Half Baths 1
Construction Status Completed
HOA Fees $125/mo
HOA Y/N 1
Abv Grd Liv Area 1,641
Year Built 1973
Lot Size 1,960 Sqft
Acres 0.045
Lot Dimensions 43x50x38x33x5x16
Property Description
Welcome to your dream townhome in the heart of South Charlotte's Raintree Country Club. This fully updated residence offers modern living w/ classic charm, making it a gem. Step inside to find new LVP flooring throughout, fresh paint & stylish kitchen w/ white cabinets, quartz countertops & new stainless appliances. The open floorplan seamlessly connects the kitchen, dining & living areas. Updated bathrooms provide a spa-like experience & the basement boasts a large 4th bedroom, perfect for a bonus room or home office. Upstairs, vaulted ceilings enhance the spacious feel of 3 bedrooms, w/ the primary featuring an en-suite, walk-in closet & sitting area. Convenience is key w/ a two-car carport, ample outdoor storage, new roof & multiple outdoor living spaces. New lighting fixtures add a modern touch & the entire home is designed for comfort & functionality. Located in the esteemed Raintree community, you'll enjoy access to top-notch amenities & vibrant lifestyle.
Location
State NC
County Mecklenburg
Building/Complex Name Raintree
Zoning R15PUD
Rooms
Basement Finished, Walk-Out Access
Interior
Interior Features Entrance Foyer, Open Floorplan, Vaulted Ceiling(s), Walk-In Closet(s)
Heating Central, Forced Air, Natural Gas
Cooling Ceiling Fan(s), Central Air
Flooring Tile, Vinyl
Fireplaces Type Living Room, Wood Burning
Fireplace true
Appliance Dishwasher, Disposal, Electric Range, Microwave, Plumbed For Ice Maker, Refrigerator, Self Cleaning Oven
Exterior
Exterior Feature Lawn Maintenance, Storage
Community Features Clubhouse, Fitness Center, Golf, Outdoor Pool, Playground, Pond, Putting Green, Recreation Area, Tennis Court(s)
Utilities Available Cable Connected, Electricity Connected, Gas
View Golf Course
Roof Type Shingle,Flat
Garage false
Building
Lot Description On Golf Course, Wooded, Views, Wooded
Foundation Basement
Sewer Public Sewer
Water City
Architectural Style Contemporary
Level or Stories Two
Structure Type Wood
New Construction false
Construction Status Completed
Schools
Elementary Schools Olde Providence
Middle Schools South Charlotte
High Schools Providence
Others
Senior Community false
Restrictions Subdivision
Acceptable Financing Cash, Conventional, FHA, VA Loan
Listing Terms Cash, Conventional, FHA, VA Loan
Special Listing Condition None
Read Less Info
Want to know what your home might be worth? Contact us for a FREE valuation!

Our team is ready to help you sell your home for the highest possible price ASAP
© 2025 Listings courtesy of Canopy MLS as distributed by MLS GRID. All Rights Reserved.
Bought with Dawn Jordan • 10th Avenue Realty
GET MORE INFORMATION
Agent | License ID: 329531
5960 Fairview Rd Ste 400, Charlotte, NC, 28210, United States







