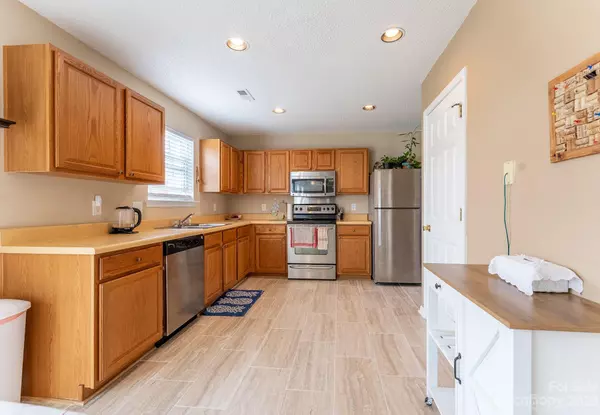$370,000
$379,000
2.4%For more information regarding the value of a property, please contact us for a free consultation.
3 Beds
3 Baths
1,849 SqFt
SOLD DATE : 01/11/2024
Key Details
Sold Price $370,000
Property Type Single Family Home
Sub Type Single Family Residence
Listing Status Sold
Purchase Type For Sale
Square Footage 1,849 sqft
Price per Sqft $200
Subdivision Arbor Glen
MLS Listing ID 4086314
Sold Date 01/11/24
Style Traditional
Bedrooms 3
Full Baths 2
Half Baths 1
Construction Status Completed
HOA Fees $12
HOA Y/N 1
Abv Grd Liv Area 1,849
Year Built 2004
Lot Size 10,018 Sqft
Acres 0.23
Property Description
Beautiful 3 bedroom 2.5 bathroom home located in a large corner lot in a desirable neighborhood Arbor Glen in Indian Trail! This gem boasts a fully fenced flat backyard perfect for entertaining, gardening, and outdoor activities!
Upon entry you will find an Office/Dining room /Flex space.Gorgeous open kitchen with new tile flooring & new sliding door. A spacious living room with new bamboo flooring. Tons of natural light! Upstairs you will find a primary bedroom with a huge walk-in closet. 2 other bedrooms all have mirror sliding closet doors not only make the room look bigger but also easier to access.
The seller did many updates -New Water Heater 2023, New HVAC 2021, New Roof 2020! Three New Windows in Primary Bedroom, bath and Guest Bedroom. Come enjoy the community playground & nature trail! Low HOA Fee and Low Union County's tax! Great Schools! Great location convenient to I-485, Monroe expressway, shopping, dining, parks & more!
This one you will call it home!
Location
State NC
County Union
Zoning AP4
Interior
Interior Features Attic Stairs Pulldown, Cable Prewire, Open Floorplan, Pantry, Walk-In Closet(s)
Heating Central, Natural Gas
Cooling Ceiling Fan(s), Central Air
Flooring Bamboo, Carpet, Tile, Wood
Fireplaces Type Family Room
Fireplace true
Appliance Dishwasher, Disposal, Electric Oven, Electric Range, Gas Water Heater, Microwave, Plumbed For Ice Maker
Exterior
Garage Spaces 2.0
Fence Back Yard
Community Features Playground, Walking Trails
Utilities Available Electricity Connected, Gas
Roof Type Shingle
Garage true
Building
Lot Description Cleared, Corner Lot, Level
Foundation Slab
Sewer Public Sewer
Water City
Architectural Style Traditional
Level or Stories Two
Structure Type Stone Veneer,Vinyl
New Construction false
Construction Status Completed
Schools
Elementary Schools Sardis
Middle Schools Porter Ridge
High Schools Porter Ridge
Others
Senior Community false
Restrictions Subdivision
Acceptable Financing Cash, Conventional, FHA, VA Loan
Listing Terms Cash, Conventional, FHA, VA Loan
Special Listing Condition None
Read Less Info
Want to know what your home might be worth? Contact us for a FREE valuation!

Our team is ready to help you sell your home for the highest possible price ASAP
© 2025 Listings courtesy of Canopy MLS as distributed by MLS GRID. All Rights Reserved.
Bought with Tara Richardson • Lambert & Associates
GET MORE INFORMATION
Agent | License ID: 329531
5960 Fairview Rd Ste 400, Charlotte, NC, 28210, United States







