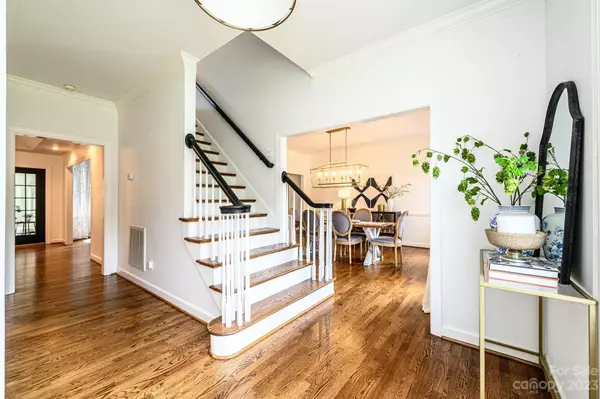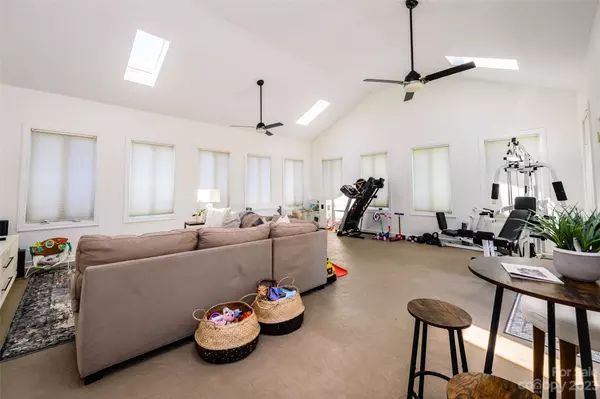$524,999
$524,999
For more information regarding the value of a property, please contact us for a free consultation.
4 Beds
3 Baths
3,667 SqFt
SOLD DATE : 01/09/2024
Key Details
Sold Price $524,999
Property Type Single Family Home
Sub Type Single Family Residence
Listing Status Sold
Purchase Type For Sale
Square Footage 3,667 sqft
Price per Sqft $143
Subdivision Olde Mill Landing
MLS Listing ID 4044263
Sold Date 01/09/24
Style Traditional
Bedrooms 4
Full Baths 2
Half Baths 1
HOA Fees $18/ann
HOA Y/N 1
Abv Grd Liv Area 3,667
Year Built 1995
Lot Size 0.420 Acres
Acres 0.42
Property Description
Welcome to this beautifully updated home located in the desirable Lake Community of Ole Mill Landing. This home features 4Bed/2.5 Bath 3667 SF and close to Lake Hickory, Bruce Meisner City Park, Hwy 127, Downtown Hickory, and more! The yard has been meticulously landscaped and provides a very pleasing curb appeal. The back yard is welcoming and the HUGE family room allows for entertaining all your guests with ease! The stucco was redone in 2022 New AC unit installed in the great room! Community Dock!! Schedule your appointment today!
Location
State NC
County Catawba
Zoning R-1
Interior
Interior Features Walk-In Closet(s), Other - See Remarks
Heating Natural Gas
Cooling Central Air, Heat Pump
Flooring Carpet, Linoleum, Tile, Wood, Other - See Remarks
Fireplaces Type Gas Log, Living Room
Fireplace true
Appliance Dishwasher, Disposal, Electric Cooktop, Electric Oven, Exhaust Hood, Gas Water Heater
Laundry Upper Level
Exterior
Exterior Feature Other - See Remarks
Garage Spaces 2.0
Fence Back Yard, Fenced
Utilities Available Cable Available, Gas
Roof Type Shingle
Street Surface Concrete,Paved
Porch Patio, Rear Porch
Garage true
Building
Lot Description Cleared
Foundation Crawl Space
Sewer Public Sewer
Water City
Architectural Style Traditional
Level or Stories Two
Structure Type Hard Stucco,Synthetic Stucco
New Construction false
Schools
Elementary Schools Clyde Campbell
Middle Schools Arndt
High Schools St. Stephens
Others
Senior Community false
Restrictions Use,Other - See Remarks
Acceptable Financing Cash, Conventional, FHA, VA Loan
Listing Terms Cash, Conventional, FHA, VA Loan
Special Listing Condition None
Read Less Info
Want to know what your home might be worth? Contact us for a FREE valuation!

Our team is ready to help you sell your home for the highest possible price ASAP
© 2025 Listings courtesy of Canopy MLS as distributed by MLS GRID. All Rights Reserved.
Bought with Emily Bartlett • Emily Bartlett Real Estate
GET MORE INFORMATION
Agent | License ID: 329531
5960 Fairview Rd Ste 400, Charlotte, NC, 28210, United States







