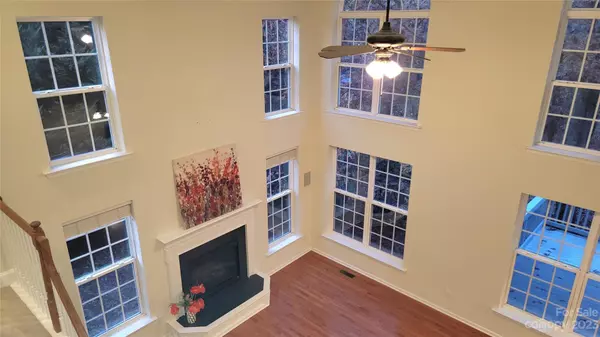$500,000
$495,000
1.0%For more information regarding the value of a property, please contact us for a free consultation.
4 Beds
3 Baths
2,928 SqFt
SOLD DATE : 01/04/2024
Key Details
Sold Price $500,000
Property Type Single Family Home
Sub Type Single Family Residence
Listing Status Sold
Purchase Type For Sale
Square Footage 2,928 sqft
Price per Sqft $170
Subdivision Harris Village
MLS Listing ID 4088261
Sold Date 01/04/24
Style Transitional
Bedrooms 4
Full Baths 2
Half Baths 1
Construction Status Completed
HOA Fees $21
HOA Y/N 1
Abv Grd Liv Area 2,928
Year Built 2004
Lot Size 0.340 Acres
Acres 0.34
Lot Dimensions 100 x 150 x 100 x 150
Property Description
Still adding details & editing, but wanted to get this out so you can see it & schedule showings this weekend. More info on its way! // Covered rocking-chair front porch. Wired for a home sound system, including built-in speakers. Bright, happy 2-story great room with gas fireplace. Spacious back deck overlooks the incredibly peaceful and beautiful back yard, which backs up to a treed Common Area (natural area that belongs to Harris Village; not for home building). Square footage temporarily from tax records; awaiting official measurements.
Newer appliances - microwave about 1.5 years, dishwasher about 8 months, water heater June 2023. Only about 5 minutes to quaint Downtown Mooresville -- local shops, art center, citizens center, community parks w/ concerts and other events, and restaurants ranging rom laid-back burgers and pizza to elegant oysters and pasta. Award winning school district (Additional School in District: Mooresville Intermediate). About 15-20 min to Lake Norman fun
Location
State NC
County Iredell
Zoning R
Interior
Interior Features Attic Walk In, Breakfast Bar, Cable Prewire, Garden Tub, Walk-In Closet(s)
Heating Central, Forced Air, Heat Pump, Natural Gas
Cooling Central Air
Flooring Carpet, Vinyl, Wood
Fireplaces Type Gas, Gas Log, Gas Unvented, Gas Vented, Great Room, Primary Bedroom
Fireplace true
Appliance Convection Oven, Microwave, Refrigerator, Self Cleaning Oven
Laundry Electric Dryer Hookup, Laundry Room, Upper Level, Washer Hookup
Exterior
Garage Spaces 2.0
Community Features Cabana, Outdoor Pool, Recreation Area
Utilities Available Cable Available
Roof Type Composition
Street Surface Concrete,Paved
Porch Covered, Deck, Front Porch
Garage true
Building
Lot Description Private, Wooded, Views
Foundation Crawl Space
Builder Name Niblock
Sewer Public Sewer
Water City
Architectural Style Transitional
Level or Stories Two
Structure Type Vinyl
New Construction false
Construction Status Completed
Schools
Elementary Schools South
Middle Schools Mooresville
High Schools Mooresville
Others
HOA Name Main Street Management Group
Senior Community false
Restrictions Architectural Review,Livestock Restriction,Manufactured Home Not Allowed,Modular Not Allowed,Square Feet,Subdivision
Acceptable Financing Cash, Conventional
Listing Terms Cash, Conventional
Special Listing Condition None
Read Less Info
Want to know what your home might be worth? Contact us for a FREE valuation!

Our team is ready to help you sell your home for the highest possible price ASAP
© 2025 Listings courtesy of Canopy MLS as distributed by MLS GRID. All Rights Reserved.
Bought with Justin Porter • RE/MAX Leading Edge
GET MORE INFORMATION
Agent | License ID: 329531
5960 Fairview Rd Ste 400, Charlotte, NC, 28210, United States







