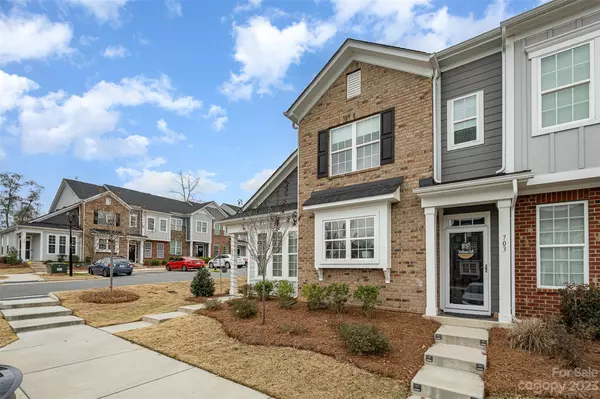$305,000
$305,000
For more information regarding the value of a property, please contact us for a free consultation.
3 Beds
3 Baths
1,341 SqFt
SOLD DATE : 12/28/2023
Key Details
Sold Price $305,000
Property Type Townhouse
Sub Type Townhouse
Listing Status Sold
Purchase Type For Sale
Square Footage 1,341 sqft
Price per Sqft $227
Subdivision Beatty Woods
MLS Listing ID 4091114
Sold Date 12/28/23
Style Traditional
Bedrooms 3
Full Baths 2
Half Baths 1
Construction Status Completed
HOA Fees $110/mo
HOA Y/N 1
Abv Grd Liv Area 1,341
Year Built 2020
Lot Size 1,742 Sqft
Acres 0.04
Property Description
Immaculately maintained end unit townhome, featuring 3 beds + 2.5 baths. Upon entering through your covered front porch, your guests are greeted by flowing LVP flooring throughout the main entertaining spaces. Your eat-in dining area is open to the kitchen, making hosting easy! With a spacious island (perfect for meal prepping), SS appliances, trendy subway tile backsplash + ample cabinet storage, your kitchen will truly be the heart of the home. The spacious living room includes vaulted ceilings + endless natural light pouring in the French doors that lead to your low maintenance + fenced-in backyard, including a waterfall feature. Finishing out the main level is the primary retreat, complete with a large walk-in closet + en-suite offering you a split bedroom floor plan to maximize privacy. Upstairs are the secondary bedrooms that share a full bathroom. Centrally located just 3 miles from Belmont's Historic District + easy access to the airport, you can't beat this price + location!
Location
State NC
County Gaston
Building/Complex Name Beatty Woods
Zoning Res
Rooms
Main Level Bedrooms 1
Interior
Interior Features Breakfast Bar, Cable Prewire, Kitchen Island, Open Floorplan, Vaulted Ceiling(s), Walk-In Closet(s)
Heating Heat Pump
Cooling Heat Pump
Flooring Carpet, Tile, Vinyl
Fireplace false
Appliance Dishwasher, Disposal, Electric Range, Electric Water Heater, Microwave, Oven
Exterior
Exterior Feature Lawn Maintenance
Fence Back Yard, Fenced, Privacy
Community Features Dog Park, Sidewalks, Street Lights, Walking Trails
Garage false
Building
Lot Description End Unit
Foundation Slab
Sewer Public Sewer
Water City
Architectural Style Traditional
Level or Stories Two
Structure Type Brick Partial,Fiber Cement
New Construction false
Construction Status Completed
Schools
Elementary Schools Unspecified
Middle Schools Unspecified
High Schools Unspecified
Others
HOA Name CSI Communities
Senior Community false
Acceptable Financing Cash, Conventional
Listing Terms Cash, Conventional
Special Listing Condition None
Read Less Info
Want to know what your home might be worth? Contact us for a FREE valuation!

Our team is ready to help you sell your home for the highest possible price ASAP
© 2025 Listings courtesy of Canopy MLS as distributed by MLS GRID. All Rights Reserved.
Bought with Srinivas Patlolla • Red Bricks Realty LLC
GET MORE INFORMATION
Agent | License ID: 329531
5960 Fairview Rd Ste 400, Charlotte, NC, 28210, United States







