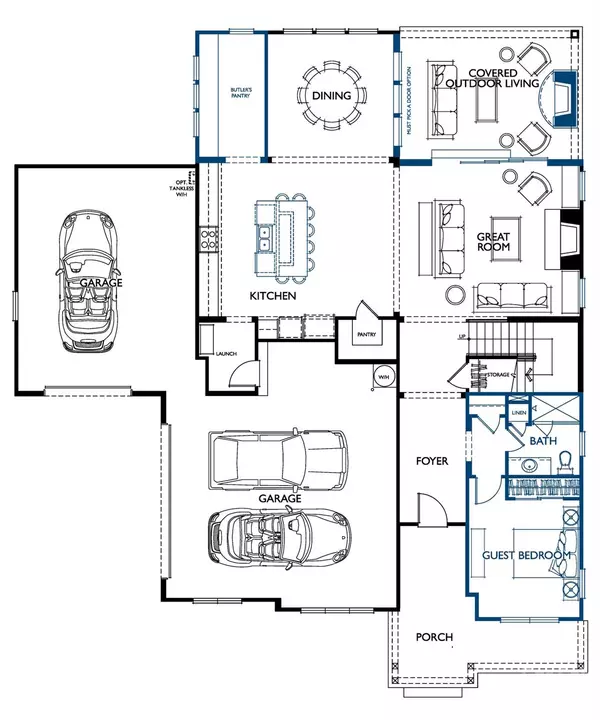$1,286,303
$1,269,900
1.3%For more information regarding the value of a property, please contact us for a free consultation.
5 Beds
4 Baths
3,700 SqFt
SOLD DATE : 11/15/2023
Key Details
Sold Price $1,286,303
Property Type Single Family Home
Sub Type Single Family Residence
Listing Status Sold
Purchase Type For Sale
Square Footage 3,700 sqft
Price per Sqft $347
Subdivision Oak Farm
MLS Listing ID 4034162
Sold Date 11/15/23
Style Cottage
Bedrooms 5
Full Baths 4
Construction Status Under Construction
HOA Fees $91
HOA Y/N 1
Abv Grd Liv Area 3,700
Year Built 2023
Lot Size 0.319 Acres
Acres 0.319
Property Description
Fall in love with this new, beautiful Modern Farm home by Charlotte's locally owned, and nationally recognized luxury homebuilder. Located in our Oak Farm community in Huntersville, just minutes from shopping, dining and recreation at Lak Norman. The Newport II offers 5 bedrooms, 4 baths and Covered Outdoor Living with an exterior fireplace. The Owner's Suite pampers you with a luxurious Owner's Bathroom with a free-standing tub, elegant shower and back-to-back vanities. The Butler's Pantry, just steps away from the Kitchen, has a wine refrigerator so you always have beverages ready for entertaining. The large bonus room is the ideal gathering place for movies or games. Each bedroom features architectural trim detail. This home is designed to delight from the inside out.
Location
State NC
County Mecklenburg
Zoning Resident
Rooms
Main Level Bedrooms 1
Interior
Interior Features Attic Other, Cable Prewire, Kitchen Island, Open Floorplan, Tray Ceiling(s), Walk-In Closet(s), Walk-In Pantry
Heating Forced Air, Fresh Air Ventilation, Heat Pump, Natural Gas, Zoned
Cooling Central Air, Heat Pump, Zoned
Flooring Carpet, Hardwood, Tile
Fireplaces Type Gas Log, Great Room
Fireplace true
Appliance Dishwasher, Exhaust Hood, Gas Range, Gas Water Heater, Microwave, Oven
Laundry Electric Dryer Hookup, Laundry Room, Upper Level
Exterior
Exterior Feature In-Ground Irrigation
Garage Spaces 3.0
Community Features Playground, Recreation Area, Sidewalks, Street Lights, Walking Trails
Utilities Available Cable Available, Fiber Optics
Roof Type Shingle
Street Surface Concrete,Paved
Porch Covered, Rear Porch
Garage true
Building
Foundation Slab
Builder Name Classica Homes
Sewer Public Sewer
Water City
Architectural Style Cottage
Level or Stories Two
Structure Type Hardboard Siding
New Construction true
Construction Status Under Construction
Schools
Elementary Schools Huntersville
Middle Schools Bailey
High Schools William Amos Hough
Others
Senior Community false
Special Listing Condition None
Read Less Info
Want to know what your home might be worth? Contact us for a FREE valuation!

Our team is ready to help you sell your home for the highest possible price ASAP
© 2025 Listings courtesy of Canopy MLS as distributed by MLS GRID. All Rights Reserved.
Bought with Michelle Hovey • The Alexander Realty Group
GET MORE INFORMATION
Agent | License ID: 329531
5960 Fairview Rd Ste 400, Charlotte, NC, 28210, United States







