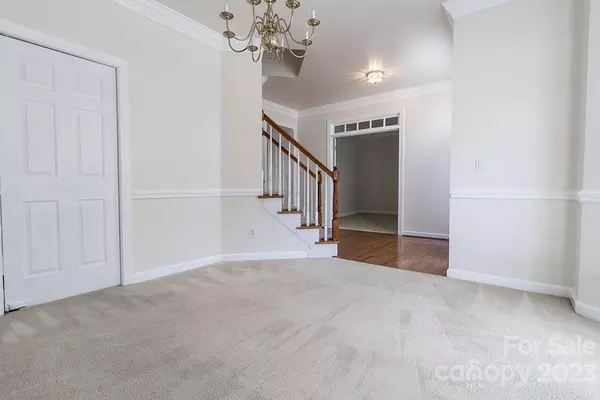$401,000
$429,900
6.7%For more information regarding the value of a property, please contact us for a free consultation.
4 Beds
3 Baths
2,397 SqFt
SOLD DATE : 12/21/2023
Key Details
Sold Price $401,000
Property Type Single Family Home
Sub Type Single Family Residence
Listing Status Sold
Purchase Type For Sale
Square Footage 2,397 sqft
Price per Sqft $167
Subdivision The Settlements At Withrow Downs
MLS Listing ID 4057062
Sold Date 12/21/23
Style Transitional
Bedrooms 4
Full Baths 2
Half Baths 1
HOA Fees $52/ann
HOA Y/N 1
Abv Grd Liv Area 2,397
Year Built 1995
Lot Size 0.260 Acres
Acres 0.26
Lot Dimensions 77x152x77x151
Property Description
WOW! NEW FLOORING ON THE MAIN LEVEL! As you enter the home you are greeted by brand new flooring, and an angled stairway. The formal dining area and the office/study occupy each side of the foyer. The kitchen features beautiful cabinets, a breakfast area, an island, a pantry and lots of room for storage. The open floor plan offers a seamless view of the family room with a beautiful fireplace. Right off the family room is a beautiful new deck and a large backyard, great for your outdoor entertaining. The upper level of the home offers four bedrooms a large bonus room and two full bathrooms. This is an established community with beautiful trees, a pond, pool, and a playground. Located close to shopping, race track, medical facilities, and many other amenities. Schedule your showings and make this one your own!
Location
State NC
County Mecklenburg
Zoning R3
Interior
Interior Features Attic Stairs Pulldown, Breakfast Bar, Cable Prewire, Kitchen Island, Open Floorplan, Pantry, Split Bedroom, Walk-In Closet(s)
Heating Natural Gas
Cooling Central Air
Flooring Carpet, Vinyl, Wood
Fireplaces Type Family Room
Fireplace true
Appliance Dishwasher, Disposal, Electric Range, Microwave, Refrigerator
Laundry Laundry Room, Main Level
Exterior
Garage Spaces 2.0
Community Features Clubhouse, Outdoor Pool, Playground, Pond, Sidewalks, Street Lights
Utilities Available Electricity Connected, Gas
Roof Type Composition
Street Surface Concrete
Porch Deck
Garage true
Building
Foundation Crawl Space
Sewer Public Sewer
Water City
Architectural Style Transitional
Level or Stories Two
Structure Type Other - See Remarks
New Construction false
Schools
Elementary Schools Unspecified
Middle Schools Unspecified
High Schools Unspecified
Others
Pets Allowed Yes
HOA Name Kuester Management
Senior Community false
Restrictions Architectural Review
Acceptable Financing Cash, Conventional, FHA, VA Loan
Listing Terms Cash, Conventional, FHA, VA Loan
Special Listing Condition None
Read Less Info
Want to know what your home might be worth? Contact us for a FREE valuation!

Our team is ready to help you sell your home for the highest possible price ASAP
© 2025 Listings courtesy of Canopy MLS as distributed by MLS GRID. All Rights Reserved.
Bought with Robyn Jefferson • EXP Realty LLC Mooresville
GET MORE INFORMATION
Agent | License ID: 329531
5960 Fairview Rd Ste 400, Charlotte, NC, 28210, United States







