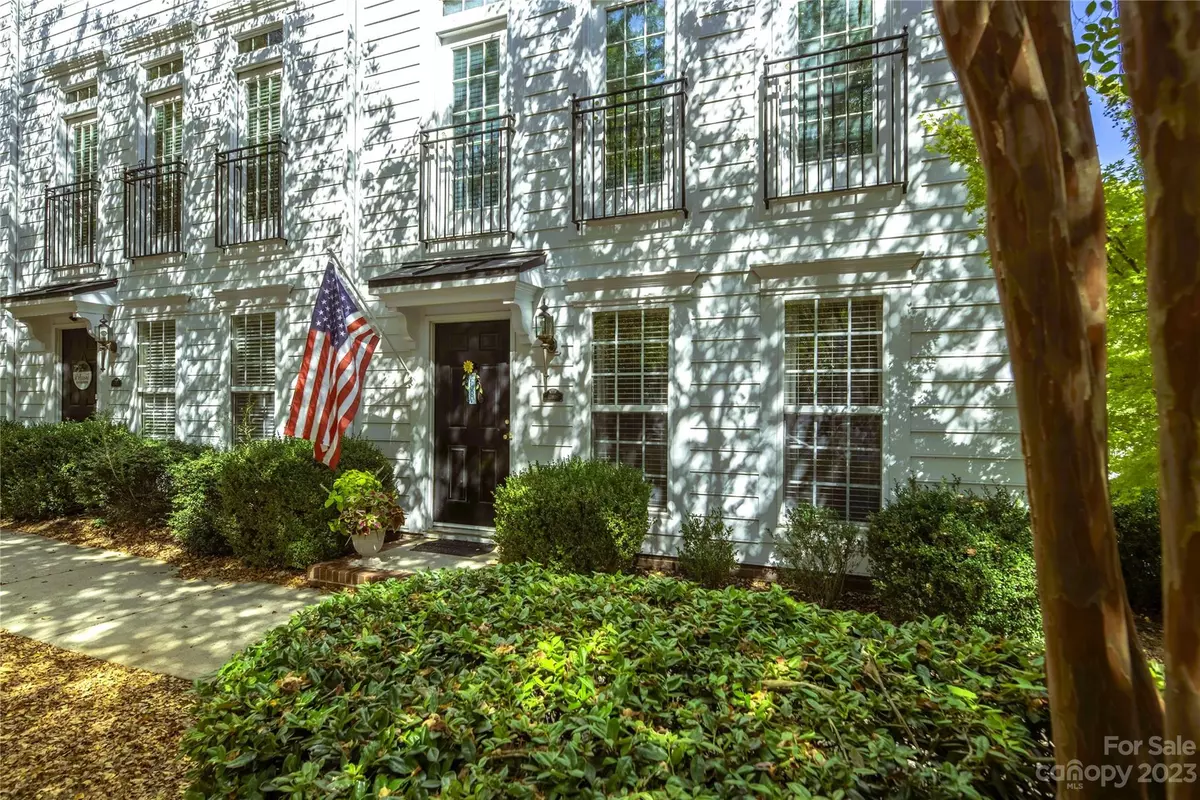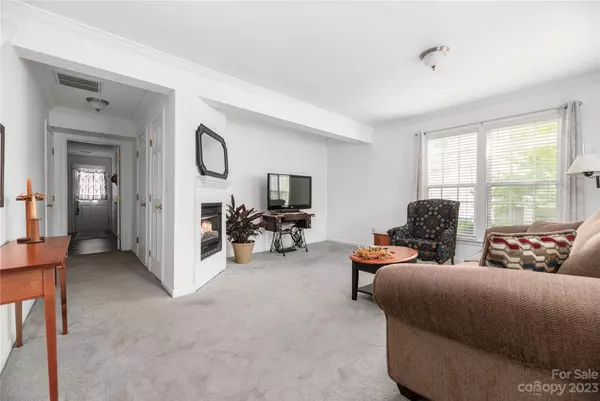$320,000
$332,400
3.7%For more information regarding the value of a property, please contact us for a free consultation.
2 Beds
3 Baths
1,996 SqFt
SOLD DATE : 12/21/2023
Key Details
Sold Price $320,000
Property Type Townhouse
Sub Type Townhouse
Listing Status Sold
Purchase Type For Sale
Square Footage 1,996 sqft
Price per Sqft $160
Subdivision Vermillion
MLS Listing ID 4081860
Sold Date 12/21/23
Bedrooms 2
Full Baths 2
Half Baths 1
HOA Fees $145/mo
HOA Y/N 1
Abv Grd Liv Area 1,996
Year Built 2001
Lot Size 1,306 Sqft
Acres 0.03
Property Description
You'll love this end-unit, Vermillion townhome with natural light that pours in from all the windows! There's great flow in the main living area including an open and recently-refreshed kitchen with an island and dining area. A huge balcony with a privacy divider sits perfectly off the kitchen. Plenty of room for entertaining your guests! Expansive owner's suite with cove ceilings, dual vanities, and a massive walk-in closet. Large secondary bedroom and bath. Updated flooring and lighting through most of the unit. HVAC replaced in 2020 and the refrigerator, washer, and dryer are all included which makes this Move-In Ready!
Vermillion is more than a neighborhood, it's a community. Come experience its two pools, splash zone, playground, walking trails, numerous greenspaces, a future Huntersville greenway, and a restaurant!
Location
State NC
County Mecklenburg
Building/Complex Name Vermillion
Zoning NR TND-O
Interior
Interior Features Kitchen Island, Walk-In Closet(s)
Heating Forced Air
Cooling Central Air
Flooring Carpet, Laminate, Vinyl, Vinyl
Appliance Dishwasher, Disposal, Dryer, Electric Range, Microwave, Refrigerator, Washer
Exterior
Garage Spaces 1.0
Community Features Outdoor Pool, Playground, Walking Trails
Utilities Available Gas
Roof Type Fiberglass
Garage true
Building
Lot Description End Unit
Foundation Slab
Sewer Public Sewer
Water City
Level or Stories Three
Structure Type Hardboard Siding
New Construction false
Schools
Elementary Schools Blythe
Middle Schools J.M. Alexander
High Schools North Mecklenburg
Others
HOA Name Kuester Management
Senior Community false
Restrictions Architectural Review
Acceptable Financing Cash, Conventional, FHA, VA Loan
Listing Terms Cash, Conventional, FHA, VA Loan
Special Listing Condition None
Read Less Info
Want to know what your home might be worth? Contact us for a FREE valuation!

Our team is ready to help you sell your home for the highest possible price ASAP
© 2025 Listings courtesy of Canopy MLS as distributed by MLS GRID. All Rights Reserved.
Bought with Rebecca Spires • Keller Williams Lake Norman
GET MORE INFORMATION
Agent | License ID: 329531
5960 Fairview Rd Ste 400, Charlotte, NC, 28210, United States







