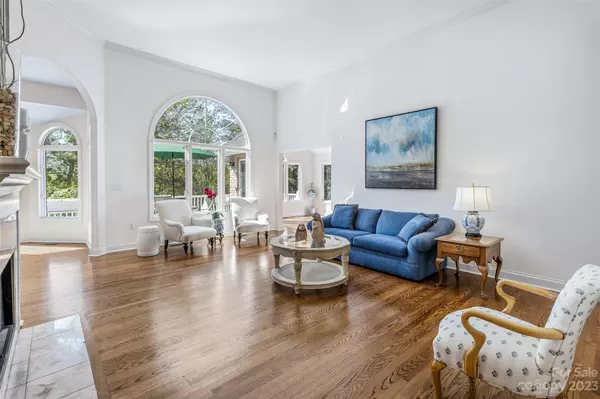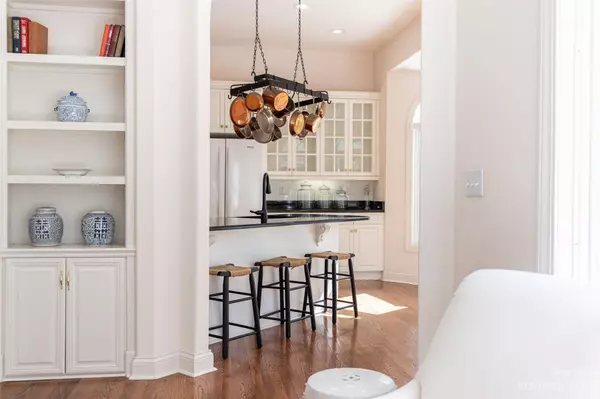$790,000
$789,000
0.1%For more information regarding the value of a property, please contact us for a free consultation.
4 Beds
3 Baths
3,700 SqFt
SOLD DATE : 12/19/2023
Key Details
Sold Price $790,000
Property Type Single Family Home
Sub Type Single Family Residence
Listing Status Sold
Purchase Type For Sale
Square Footage 3,700 sqft
Price per Sqft $213
Subdivision Reems Creek Comm And Golf Club
MLS Listing ID 4079804
Sold Date 12/19/23
Bedrooms 4
Full Baths 3
HOA Fees $6/ann
HOA Y/N 1
Abv Grd Liv Area 2,146
Year Built 1996
Lot Size 0.720 Acres
Acres 0.72
Property Description
BACK TO MARKET with foundation repair warranty! Nestled on a wooded lot with mature landscaping sits this open and airy 4 BD/3 BA traditional home in Reems Creek Golf Community. Soaring ceiling heights bring the daylight indoors. Gather in the gourmet eat-in kitchen with centerpiece pot rack, entertain in the formal dining or spacious living & family rooms, then let the fun spill out onto the blooming .72 acres. Days begin welcoming the sun with coffee from the upper back deck before a workout in the lower level gym. Main level living is easy with the 2-car garage, additional sitting room/office space, soaking tub in the private primary suite & two guest bedrooms. Cozy up to the fireplace in the downstairs family room before enjoying the evening on the back patio. See Reems Creek Golf Club website for info about becoming a member to enjoy the 18-hole golf course, outdoor pool, clubhouse, pickle ball, grill and bar, and year-round activities.
Location
State NC
County Buncombe
Zoning R-1
Rooms
Basement Exterior Entry, Interior Entry, Partially Finished
Main Level Bedrooms 3
Interior
Interior Features Breakfast Bar, Built-in Features, Garden Tub, Open Floorplan, Tray Ceiling(s), Vaulted Ceiling(s), Walk-In Closet(s)
Heating Heat Pump, Wall Furnace
Cooling Central Air
Fireplaces Type Family Room, Living Room
Fireplace true
Appliance Dishwasher, Dryer, Electric Oven, Electric Range, Microwave, Refrigerator, Washer
Exterior
Garage Spaces 2.0
Garage true
Building
Lot Description On Golf Course, Private, Wooded
Foundation Basement
Sewer Public Sewer
Water City
Level or Stories One
Structure Type Brick Full
New Construction false
Schools
Elementary Schools Weaverville/N. Windy Ridge
Middle Schools North Buncombe
High Schools North Buncombe
Others
Senior Community false
Acceptable Financing Cash, Conventional
Listing Terms Cash, Conventional
Special Listing Condition None
Read Less Info
Want to know what your home might be worth? Contact us for a FREE valuation!

Our team is ready to help you sell your home for the highest possible price ASAP
© 2025 Listings courtesy of Canopy MLS as distributed by MLS GRID. All Rights Reserved.
Bought with Tiffanie Robertson • Agent Group Realty LLC
GET MORE INFORMATION
Agent | License ID: 329531
5960 Fairview Rd Ste 400, Charlotte, NC, 28210, United States







