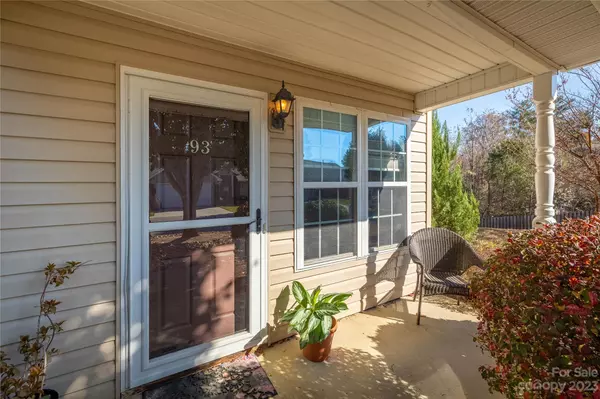$300,000
$319,000
6.0%For more information regarding the value of a property, please contact us for a free consultation.
3 Beds
3 Baths
1,324 SqFt
SOLD DATE : 12/15/2023
Key Details
Sold Price $300,000
Property Type Condo
Sub Type Condominium
Listing Status Sold
Purchase Type For Sale
Square Footage 1,324 sqft
Price per Sqft $226
Subdivision Village At Bradley Branch
MLS Listing ID 4085540
Sold Date 12/15/23
Style Traditional
Bedrooms 3
Full Baths 2
Half Baths 1
HOA Fees $173/mo
HOA Y/N 1
Abv Grd Liv Area 1,324
Year Built 2007
Property Description
Welcome to this 3 bedroom, 2.5 bathroom condo that offers unbeatable low maintenance living, perfect for those with busy schedules or who desire a hassle-free lifestyle. Upon entering the space, you will be greeted by a spacious and light-filled living room that seamlessly flows into the adjoining kitchen and dining area. The kitchen boasts generous countertop space and a breakfast bar. Off the kitchen is a door leading to the nice-sized outdoor patio perfect for entertaining or morning coffee. The main floor finishes with a laundry area and half bath. Upstairs features the master suite featuring an ensuite bathroom, linen closet and double closets. Two more bedrooms and a hall bath take care of this floor. This condo offers a low-maintenance lifestyle that is truly unmatched, allowing you to spend more time doing what you love and less time worrying about upkeep. Take advantage of this location in The Village at Bradley Branch!
Location
State NC
County Buncombe
Zoning EMP
Interior
Interior Features Attic Stairs Pulldown, Breakfast Bar
Heating Forced Air, Natural Gas
Cooling Central Air
Flooring Carpet, Laminate, Tile
Fireplaces Type Gas Log, Living Room
Fireplace true
Appliance Dishwasher, Gas Range, Microwave, Refrigerator
Laundry Main Level
Exterior
Exterior Feature Lawn Maintenance
Garage Spaces 1.0
Fence Fenced
Street Surface Concrete,Paved
Porch Covered, Front Porch, Patio
Garage true
Building
Lot Description End Unit
Foundation Slab
Sewer Public Sewer
Water City
Architectural Style Traditional
Level or Stories Two
Structure Type Vinyl
New Construction false
Schools
Elementary Schools Avery'S Creek/Koontz
Middle Schools Valley Springs
High Schools T.C. Roberson
Others
Pets Allowed Yes
HOA Name IPM
Senior Community false
Horse Property None
Special Listing Condition None
Read Less Info
Want to know what your home might be worth? Contact us for a FREE valuation!

Our team is ready to help you sell your home for the highest possible price ASAP
© 2025 Listings courtesy of Canopy MLS as distributed by MLS GRID. All Rights Reserved.
Bought with Jay Gerlach • Dwell Realty Group
GET MORE INFORMATION
Agent | License ID: 329531
5960 Fairview Rd Ste 400, Charlotte, NC, 28210, United States







