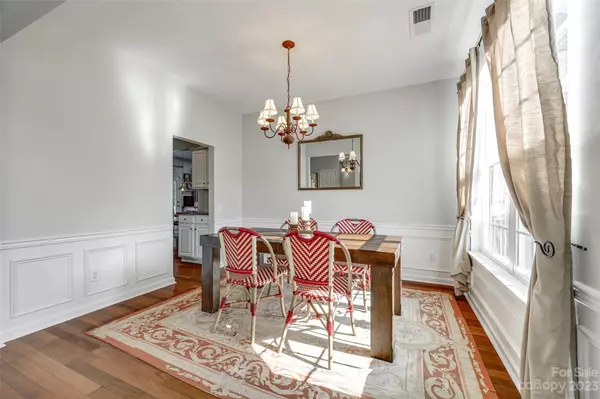$641,000
$649,900
1.4%For more information regarding the value of a property, please contact us for a free consultation.
4 Beds
3 Baths
2,403 SqFt
SOLD DATE : 12/05/2023
Key Details
Sold Price $641,000
Property Type Single Family Home
Sub Type Single Family Residence
Listing Status Sold
Purchase Type For Sale
Square Footage 2,403 sqft
Price per Sqft $266
Subdivision Reavencrest
MLS Listing ID 4080796
Sold Date 12/05/23
Style Traditional
Bedrooms 4
Full Baths 2
Half Baths 1
HOA Fees $62/qua
HOA Y/N 1
Abv Grd Liv Area 2,403
Year Built 2002
Lot Size 10,454 Sqft
Acres 0.24
Property Description
*Multiple offer received* FALL in LOVE with this spacious & beautifully maintained 2 story home nestled in sought after Reavancrest! An idyllic blend of comfort, luxury, & convenience. Located on a cul-de-sac lot & neighbors Flat Branch Preserve! Open floor plan w/ hard wood floors throughout main, gas fireplace, chef's kitchen w/ quartz counters, island & walk-in pantry. Main level also includes an office & sitting room. Large Primary ensuite w/ updated fixtures, huge walk-in closet, dual sinks, garden tub, & walk-in shower! 3 additional bedrooms & laundry on upper level. Step out into your own private oasis in the backyard, fully fenced & designed for relaxation & entertainment. Enjoy the enlarged patio w/ footings, perfect for alfresco dining, & unwind in the inviting gazebo & 7 person hot tub! As evening falls, the outdoor string lights create an ambiance, & the built-in fire pit living area is ideal for making memories w/ family & friends.
Location
State NC
County Mecklenburg
Zoning R3
Interior
Interior Features Attic Stairs Pulldown, Cable Prewire, Entrance Foyer, Garden Tub, Kitchen Island, Open Floorplan, Split Bedroom, Storage, Vaulted Ceiling(s), Walk-In Closet(s), Walk-In Pantry
Heating Central
Cooling Central Air
Flooring Carpet, Hardwood, Vinyl
Fireplaces Type Gas, Gas Log, Gas Vented, Living Room
Fireplace true
Appliance Dishwasher, Disposal, Dryer, Electric Range, Microwave, Oven, Plumbed For Ice Maker, Refrigerator, Washer, Washer/Dryer
Exterior
Exterior Feature Fire Pit, Hot Tub, Storage
Garage Spaces 2.0
Fence Back Yard, Fenced
Community Features Clubhouse, Game Court, Outdoor Pool, Playground, Sidewalks, Street Lights, Tennis Court(s), Walking Trails
Utilities Available Cable Available, Cable Connected, Electricity Connected, Gas, Wired Internet Available
Roof Type Shingle
Garage true
Building
Lot Description Cul-De-Sac, Level
Foundation Slab
Sewer Public Sewer
Water City
Architectural Style Traditional
Level or Stories Two
Structure Type Vinyl
New Construction false
Schools
Elementary Schools Polo Ridge
Middle Schools J.M. Robinson
High Schools Ardrey Kell
Others
HOA Name CAMS
Senior Community false
Acceptable Financing Cash, Conventional, FHA, VA Loan
Listing Terms Cash, Conventional, FHA, VA Loan
Special Listing Condition None
Read Less Info
Want to know what your home might be worth? Contact us for a FREE valuation!

Our team is ready to help you sell your home for the highest possible price ASAP
© 2025 Listings courtesy of Canopy MLS as distributed by MLS GRID. All Rights Reserved.
Bought with Cullen McNulty • McNulty Realty LLC
GET MORE INFORMATION
Agent | License ID: 329531
5960 Fairview Rd Ste 400, Charlotte, NC, 28210, United States







