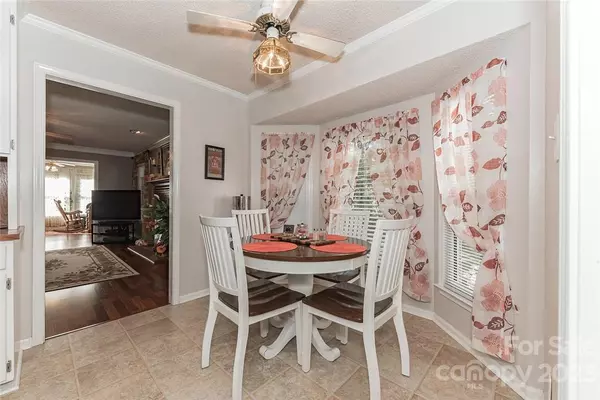$379,900
$379,900
For more information regarding the value of a property, please contact us for a free consultation.
3 Beds
3 Baths
2,398 SqFt
SOLD DATE : 11/15/2023
Key Details
Sold Price $379,900
Property Type Single Family Home
Sub Type Single Family Residence
Listing Status Sold
Purchase Type For Sale
Square Footage 2,398 sqft
Price per Sqft $158
Subdivision Plantation Ridge
MLS Listing ID 4055395
Sold Date 11/15/23
Style Cape Cod
Bedrooms 3
Full Baths 2
Half Baths 1
HOA Fees $7/ann
HOA Y/N 1
Abv Grd Liv Area 2,398
Year Built 1989
Lot Size 0.760 Acres
Acres 0.76
Lot Dimensions 326x101
Property Description
Welcome home, beautiful country style home with wrap around porch to enjoy your afternoon tea or sit with your neighbor and friends. Enjoy the master suite on the first level with its own en suite. Entertain your family and guests in the formal dining room, with crown molding finishes. Hide away in the very lovely sunroom to enjoy a good book or relax with your guests. Large corner lot with well-maintained/ groomed yard. This gem, hidden away in the Plantation Ridge Community, is a must see, it won't last long. The seller has a small dog and cat.
***Seller requires settlement to coincide with their settlement on the purchase of their new property.****
Location
State NC
County Rowan
Zoning RES
Rooms
Main Level Bedrooms 1
Interior
Interior Features Attic Other, Cable Prewire, Central Vacuum, Entrance Foyer, Garden Tub, Pantry
Heating Natural Gas
Cooling Ceiling Fan(s), Central Air
Flooring Carpet, Laminate, Tile
Fireplaces Type Fire Pit, Gas Log, Living Room
Fireplace true
Appliance Dishwasher, Disposal, Dryer, Electric Oven, Electric Range, Exhaust Hood, Gas Water Heater, Plumbed For Ice Maker, Refrigerator, Washer
Laundry Electric Dryer Hookup, Laundry Room, Main Level
Exterior
Exterior Feature Fire Pit
Garage Spaces 2.0
Roof Type Shingle
Street Surface Concrete,Paved
Porch Deck, Patio, Porch, Wrap Around
Garage true
Building
Lot Description Corner Lot
Foundation Crawl Space
Sewer Septic Installed
Water Well
Architectural Style Cape Cod
Level or Stories One and One Half
Structure Type Vinyl
New Construction false
Schools
Elementary Schools North Rowan
Middle Schools Unspecified
High Schools Unspecified
Others
HOA Name Phillip
Senior Community false
Restrictions No Representation
Acceptable Financing Cash, Conventional, FHA, VA Loan
Listing Terms Cash, Conventional, FHA, VA Loan
Special Listing Condition None
Read Less Info
Want to know what your home might be worth? Contact us for a FREE valuation!

Our team is ready to help you sell your home for the highest possible price ASAP
© 2025 Listings courtesy of Canopy MLS as distributed by MLS GRID. All Rights Reserved.
Bought with Melinda Mesimer • Lantern Realty & Development, LLC
GET MORE INFORMATION
Agent | License ID: 329531
5960 Fairview Rd Ste 400, Charlotte, NC, 28210, United States







