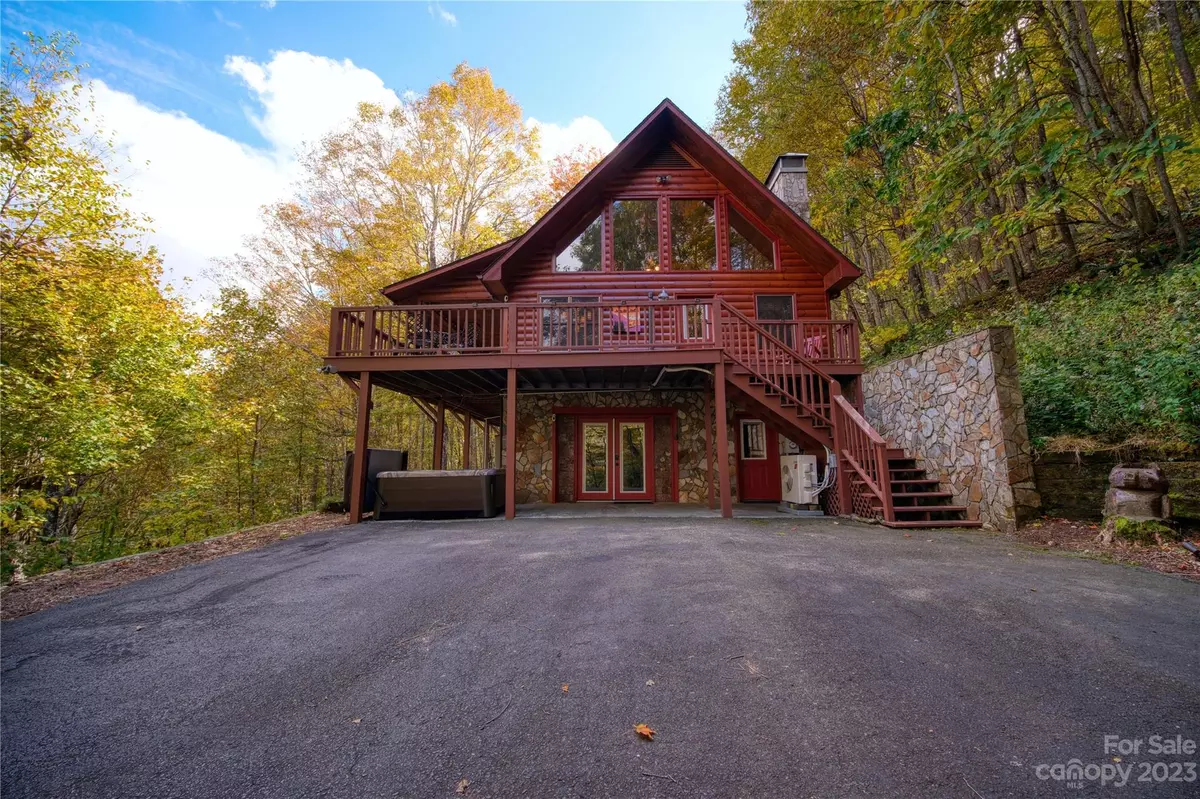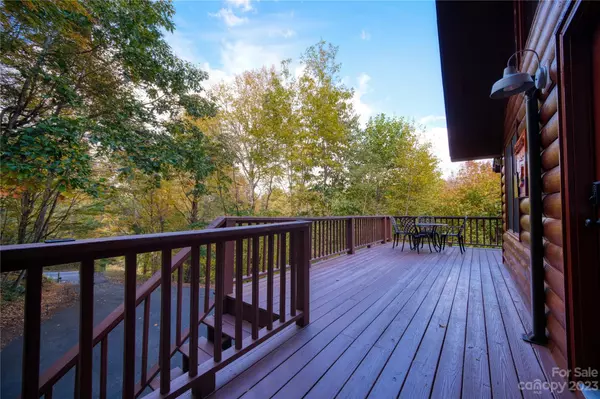$560,000
$565,000
0.9%For more information regarding the value of a property, please contact us for a free consultation.
3 Beds
3 Baths
2,288 SqFt
SOLD DATE : 11/28/2023
Key Details
Sold Price $560,000
Property Type Single Family Home
Sub Type Single Family Residence
Listing Status Sold
Purchase Type For Sale
Square Footage 2,288 sqft
Price per Sqft $244
MLS Listing ID 4080799
Sold Date 11/28/23
Style Cottage
Bedrooms 3
Full Baths 3
Abv Grd Liv Area 2,288
Year Built 1992
Lot Size 5.680 Acres
Acres 5.68
Property Description
Nestled in the heart of the breathtaking mountains with 5 hike-able acres, this three-bedroom, three-bathroom cabin is a sanctuary for those seeking the perfect blend of comfort, serenity, and investment potential. Placed in close proximity to West Jefferson you will be inspired to make this cabin your own. The luminist feel of West Jefferson is filled with art galleries, local shops of pottery, and all the artistic talents of the high county. With potential panoramic vistas, this property promises not only an escape to nature's wonders but also a promising return on investment. Upon entering this rustic yet modern cabin, you'll immediately be captivated by its open floor plan and post and beam construction. The spacious living area seamlessly connects to the fully equipped kitchen, creating an inviting atmosphere that's ideal for gatherings with friends and family. Natural light floods the space, enhancing the warm, cozy ambiance, especially during the colder months.
Location
State NC
County Ashe
Zoning R2
Rooms
Basement Finished, Full, Interior Entry, Walk-Out Access
Main Level Bedrooms 1
Interior
Interior Features Vaulted Ceiling(s)
Heating Electric
Cooling Other - See Remarks
Flooring Concrete, Tile, Wood
Fireplaces Type Family Room, Wood Burning
Fireplace true
Appliance Dishwasher, Dryer, Electric Cooktop, Microwave, Refrigerator, Washer, Washer/Dryer
Exterior
Exterior Feature Hot Tub
Utilities Available Cable Available, Fiber Optics
View Long Range, Mountain(s), Winter
Roof Type Shingle
Garage false
Building
Lot Description Wooded
Foundation Basement
Sewer Septic Installed
Water Shared Well
Architectural Style Cottage
Level or Stories One
Structure Type Log,Wood
New Construction false
Schools
Elementary Schools Westwood
Middle Schools Ashe County
High Schools Ashe County
Others
Senior Community false
Restrictions Livestock Restriction,Manufactured Home Not Allowed,Modular Not Allowed
Acceptable Financing Cash, Conventional, USDA Loan, VA Loan
Listing Terms Cash, Conventional, USDA Loan, VA Loan
Special Listing Condition None
Read Less Info
Want to know what your home might be worth? Contact us for a FREE valuation!

Our team is ready to help you sell your home for the highest possible price ASAP
© 2025 Listings courtesy of Canopy MLS as distributed by MLS GRID. All Rights Reserved.
Bought with Non Member • MLS Administration
GET MORE INFORMATION
Agent | License ID: 329531
5960 Fairview Rd Ste 400, Charlotte, NC, 28210, United States







