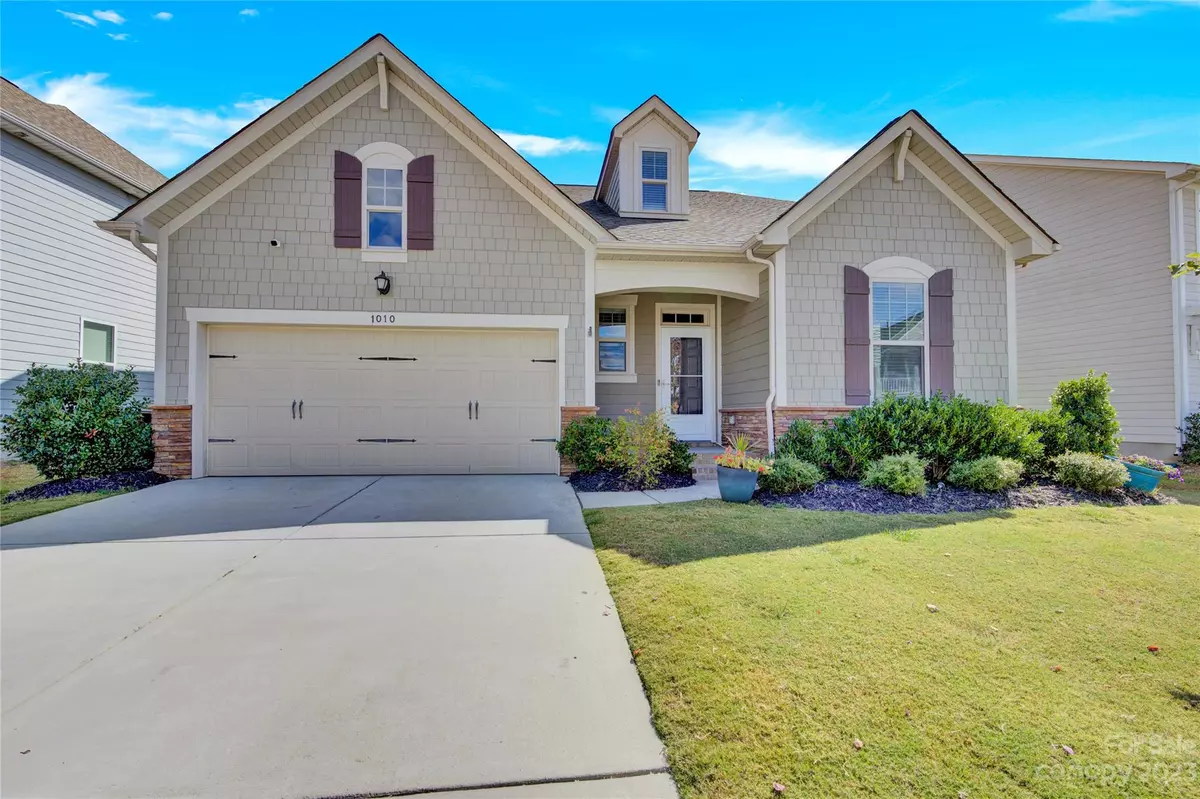$460,000
$488,900
5.9%For more information regarding the value of a property, please contact us for a free consultation.
4 Beds
3 Baths
2,427 SqFt
SOLD DATE : 11/27/2023
Key Details
Sold Price $460,000
Property Type Single Family Home
Sub Type Single Family Residence
Listing Status Sold
Purchase Type For Sale
Square Footage 2,427 sqft
Price per Sqft $189
Subdivision Union Grove
MLS Listing ID 4059449
Sold Date 11/27/23
Bedrooms 4
Full Baths 3
HOA Fees $32
HOA Y/N 1
Abv Grd Liv Area 2,427
Year Built 2018
Lot Size 7,318 Sqft
Acres 0.168
Property Description
Discover the epitome of comfort and convenience in Union Grove Subdivision! This stunning 4-bedroom, 3-full bath home offers a spacious 2-car garage, a serene back covered patio, and a fully fenced yard. As you step inside, you'll be greeted by an open and spacious floor plan, creating an inviting atmosphere for both everyday living and entertaining. The heart of the home is the beautiful, well-appointed kitchen, complete with top-of-the-line appliances, ample counter space, and a convenient layout that makes meal preparation a breeze. Enjoy community perks like a refreshing pool and scenic walking trails. Don't miss your chance to make this incredible property your own. Schedule a showing today and experience the perfect combination of elegance, comfort, and community that this Union Grove Subdivision home has to offer! Home was just painted, home is move in ready.
Location
State NC
County Union
Zoning AP4
Rooms
Guest Accommodations None
Main Level Bedrooms 3
Interior
Interior Features Cable Prewire, Drop Zone, Entrance Foyer, Kitchen Island, Pantry
Heating Central, Natural Gas
Cooling Central Air, Electric
Flooring Carpet, Laminate, Vinyl
Fireplaces Type Family Room
Fireplace true
Appliance Dishwasher, Disposal, Exhaust Fan, Gas Oven, Gas Range, Microwave, Plumbed For Ice Maker
Laundry Laundry Room, Main Level
Exterior
Exterior Feature In-Ground Irrigation
Garage Spaces 2.0
Fence Back Yard, Fenced, Full
Community Features Outdoor Pool, Playground, Pond, Sidewalks, Street Lights, Walking Trails
Utilities Available Cable Available, Electricity Connected, Gas
Roof Type Shingle
Street Surface Concrete
Porch Patio, Rear Porch
Garage true
Building
Foundation Slab
Sewer County Sewer
Water County Water
Level or Stories Two
Structure Type Hardboard Siding,Stone Veneer
New Construction false
Schools
Elementary Schools Sardis
Middle Schools Porter Ridge
High Schools Porter Ridge
Others
HOA Name Cedar Management Co
Senior Community false
Restrictions Architectural Review
Acceptable Financing Cash, Conventional, FHA, VA Loan
Listing Terms Cash, Conventional, FHA, VA Loan
Special Listing Condition None
Read Less Info
Want to know what your home might be worth? Contact us for a FREE valuation!

Our team is ready to help you sell your home for the highest possible price ASAP
© 2025 Listings courtesy of Canopy MLS as distributed by MLS GRID. All Rights Reserved.
Bought with Christy Cable • Real Broker, LLC
GET MORE INFORMATION
Agent | License ID: 329531
5960 Fairview Rd Ste 400, Charlotte, NC, 28210, United States







