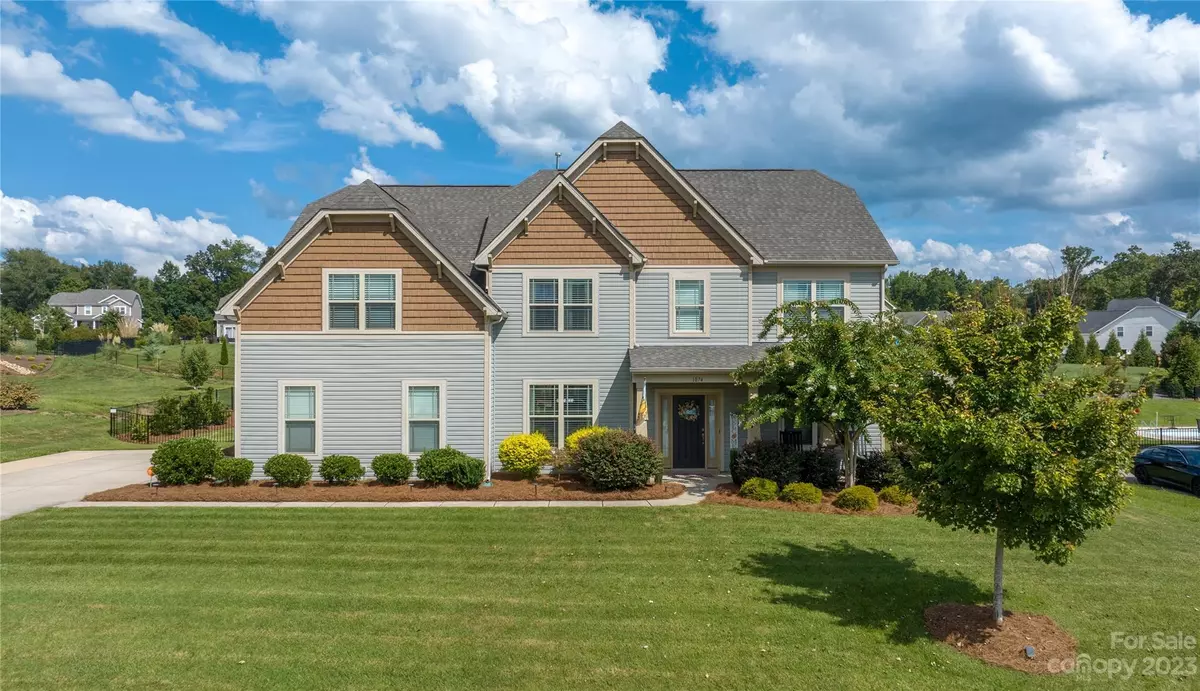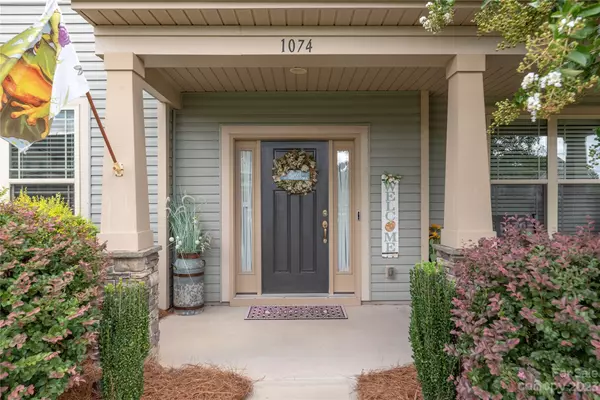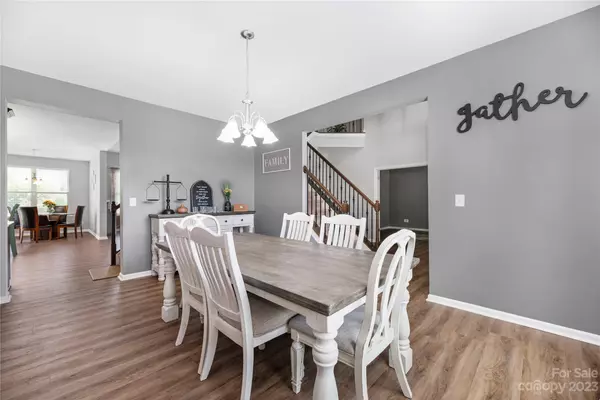$639,000
$639,900
0.1%For more information regarding the value of a property, please contact us for a free consultation.
5 Beds
4 Baths
3,851 SqFt
SOLD DATE : 11/21/2023
Key Details
Sold Price $639,000
Property Type Single Family Home
Sub Type Single Family Residence
Listing Status Sold
Purchase Type For Sale
Square Footage 3,851 sqft
Price per Sqft $165
Subdivision Hearthwood
MLS Listing ID 4069028
Sold Date 11/21/23
Style Arts and Crafts
Bedrooms 5
Full Baths 4
HOA Fees $58/ann
HOA Y/N 1
Abv Grd Liv Area 3,851
Year Built 2015
Lot Size 0.550 Acres
Acres 0.55
Property Description
Back on the market because buyer got cold feet. ***SELLER IS OFFERING $10,000 TOWARDS RATE BUY DOWN OR CLOSING COSTS WITH FULL PRICE OFFER!*** Here is your second chance to own this beautiful home in Hearthwood! When you step inside from the covered front porch into the two-story foyer, you will immediately see how well this home has been cared for. On the main level you will find an open floorplan that features a huge kitchen w/ granite countertops, galley island, breakfast nook & large living room w/ fireplace, dining room, office, secondary bedroom & full bath. Upstairs you will find 3 additional secondary bedrooms (one having it's own full bath) & a 16x16 bonus room. You will be impressed w/ the large primary suite that has an attached sitting room & 2 walk-in closets. The primary bath has a whirlpool tub, large shower, separate water closet & 2 vanities. And don't forget the two-car garage, fenced yard, irrigation system & beautiful landscaping! Well is used for irrigation only.
Location
State NC
County Cabarrus
Zoning RL
Rooms
Main Level Bedrooms 1
Interior
Interior Features Attic Stairs Pulldown
Heating Heat Pump
Cooling Central Air
Fireplaces Type Living Room
Fireplace true
Appliance Dishwasher, Disposal, Electric Oven, Electric Water Heater, Exhaust Hood, Gas Cooktop, Microwave, Plumbed For Ice Maker, Self Cleaning Oven, Wall Oven
Exterior
Exterior Feature In-Ground Irrigation, Storage
Garage Spaces 2.0
Fence Back Yard, Fenced
Community Features Outdoor Pool, Playground
Utilities Available Electricity Connected, Gas, Underground Power Lines, Underground Utilities
Garage true
Building
Foundation Slab
Sewer Public Sewer
Water City, Well
Architectural Style Arts and Crafts
Level or Stories Two
Structure Type Stone Veneer,Vinyl
New Construction false
Schools
Elementary Schools Rocky River
Middle Schools J.N. Fries
High Schools Central Cabarrus
Others
HOA Name Key
Senior Community false
Acceptable Financing Cash, Conventional, FHA, VA Loan
Listing Terms Cash, Conventional, FHA, VA Loan
Special Listing Condition None
Read Less Info
Want to know what your home might be worth? Contact us for a FREE valuation!

Our team is ready to help you sell your home for the highest possible price ASAP
© 2025 Listings courtesy of Canopy MLS as distributed by MLS GRID. All Rights Reserved.
Bought with Tracy Edwards • Redfin Corporation
GET MORE INFORMATION
Agent | License ID: 329531
5960 Fairview Rd Ste 400, Charlotte, NC, 28210, United States







