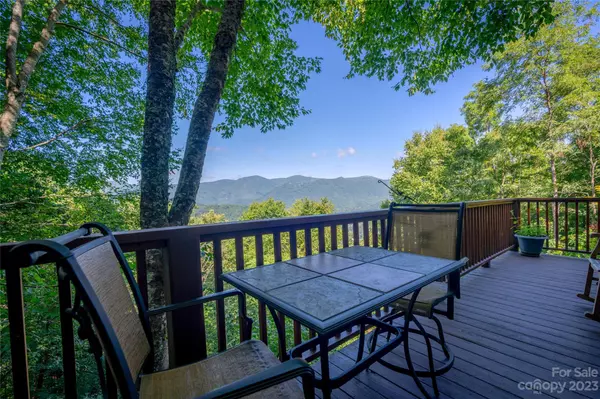$733,000
$750,000
2.3%For more information regarding the value of a property, please contact us for a free consultation.
2 Beds
3 Baths
3,100 SqFt
SOLD DATE : 11/15/2023
Key Details
Sold Price $733,000
Property Type Single Family Home
Sub Type Single Family Residence
Listing Status Sold
Purchase Type For Sale
Square Footage 3,100 sqft
Price per Sqft $236
Subdivision Upper Woodlands
MLS Listing ID 4064879
Sold Date 11/15/23
Style Cabin,Modern,Rustic
Bedrooms 2
Full Baths 2
Half Baths 1
HOA Fees $66/ann
HOA Y/N 1
Abv Grd Liv Area 2,300
Year Built 1988
Lot Size 3.820 Acres
Acres 3.82
Property Description
Back up offers considered... Discover Sunset VIEWS over the Mountains... LOG CABIN.. Waterfall .. on 3.8 ACRES.. Vacation Rentals Allowed.. Hot Tub on covered porch above the private cascading WATERFALL. Extraordinary great room .. Wood-burning stone fireplace soars up over 2-stories.. Surrounded by cathedral windows framing the VIEWS... Oak and hickory wood floors extend through the family-sized dining room.. Corian-topped kitchen cabinets with breakfast bar. Hiking trails to the bold stream and to Conservation Lands nearby. Main level offers Great room, laundry, 2 bedrooms, full bath (2 bedroom septic). Upper level vaulted primary bedroom with Loft seating, his/hers closets, updated Tile tub/shower. Lower level Media room has half bath. 2-car garage with Workshop. Paved roads lead to end-of-the-road privacy. Very few locations offer a distant mountain VIEW, WATERFALL and 3.8 acres close to Maggie Valley - Dining - City Water. See YouTube VIDEO. Request Home Inspection. DSL Internet
Location
State NC
County Haywood
Zoning none
Rooms
Basement Basement Garage Door, Basement Shop, Daylight, Interior Entry, Partially Finished, Walk-Out Access, Walk-Up Access
Main Level Bedrooms 1
Interior
Interior Features Breakfast Bar, Built-in Features, Cathedral Ceiling(s), Entrance Foyer, Hot Tub, Open Floorplan, Pantry, Vaulted Ceiling(s)
Heating Central, Forced Air, Propane
Cooling None
Flooring Carpet, Tile, Wood
Fireplaces Type Great Room, Wood Burning
Appliance Dishwasher, Electric Range, Refrigerator
Exterior
Exterior Feature Fire Pit, Hot Tub
Garage Spaces 2.0
Community Features Walking Trails
Utilities Available Phone Connected
Waterfront Description None
View Long Range, Mountain(s), Year Round
Roof Type Metal
Garage true
Building
Lot Description Creek Front, Private, Creek/Stream, Views, Waterfall, Wooded
Foundation Basement
Sewer Septic Installed
Water City
Architectural Style Cabin, Modern, Rustic
Level or Stories One and One Half
Structure Type Log
New Construction false
Schools
Elementary Schools Jonathan Valley
Middle Schools Waynesville
High Schools Tuscola
Others
HOA Name Ed Huff
Senior Community false
Restrictions Short Term Rental Allowed,Subdivision
Acceptable Financing Cash, Conventional, FHA
Listing Terms Cash, Conventional, FHA
Special Listing Condition None
Read Less Info
Want to know what your home might be worth? Contact us for a FREE valuation!

Our team is ready to help you sell your home for the highest possible price ASAP
© 2025 Listings courtesy of Canopy MLS as distributed by MLS GRID. All Rights Reserved.
Bought with Louis Migacz • 1st Choice Realty
GET MORE INFORMATION
Agent | License ID: 329531
5960 Fairview Rd Ste 400, Charlotte, NC, 28210, United States







