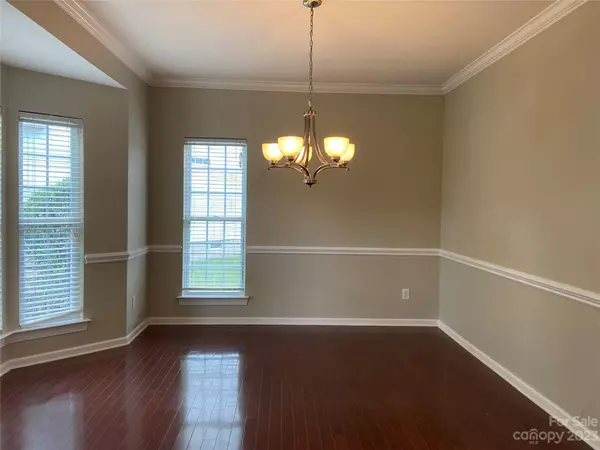$482,000
$470,000
2.6%For more information regarding the value of a property, please contact us for a free consultation.
5 Beds
3 Baths
3,020 SqFt
SOLD DATE : 11/16/2023
Key Details
Sold Price $482,000
Property Type Single Family Home
Sub Type Single Family Residence
Listing Status Sold
Purchase Type For Sale
Square Footage 3,020 sqft
Price per Sqft $159
Subdivision Berewick
MLS Listing ID 4078291
Sold Date 11/16/23
Style Traditional
Bedrooms 5
Full Baths 3
Construction Status Completed
HOA Fees $66/ann
HOA Y/N 1
Abv Grd Liv Area 3,020
Year Built 2007
Lot Size 0.310 Acres
Acres 0.31
Lot Dimensions 32x129x97x54x13x141
Property Description
Nice location in Berewick, this home features a bedroom with a full dedicated bath on the main level in addition the upstairs primary suite. Large open kitchen with large island, wall microwave and oven plus gas cooktop. 5 bedrooms with lots of closet space. Concrete patio overlooking the flat, cul de sac lot. Community trail and pond located at the end of Baltray. Enjoy the amenities in this awesome Berewick neighborhood inclusive of 2 pools, basketball court, walking trails, gorgeous stone Manor House with gym, sand volleyball court and playground. Just a short distance from Berewick Elementary and Carolina Premium Outlets!
Location
State NC
County Mecklenburg
Zoning MX1
Rooms
Main Level Bedrooms 1
Interior
Interior Features Attic Stairs Pulldown, Built-in Features, Cable Prewire, Entrance Foyer, Garden Tub, Kitchen Island, Open Floorplan, Pantry, Split Bedroom, Walk-In Closet(s)
Heating Central, Forced Air, Natural Gas
Cooling Central Air
Flooring Carpet, Linoleum, Hardwood, Tile
Fireplaces Type Gas Log, Great Room
Fireplace true
Appliance Dishwasher, Disposal, Gas Cooktop, Microwave, Wall Oven
Exterior
Garage Spaces 2.0
Community Features Clubhouse, Fitness Center, Outdoor Pool, Picnic Area, Playground, Pond, Recreation Area, Sidewalks, Sport Court, Street Lights, Walking Trails
Roof Type Composition
Garage true
Building
Lot Description Cul-De-Sac
Foundation Slab
Builder Name Shea Homes
Sewer Public Sewer
Water City
Architectural Style Traditional
Level or Stories Two
Structure Type Brick Partial,Vinyl
New Construction false
Construction Status Completed
Schools
Elementary Schools Berewick
Middle Schools Kennedy
High Schools Olympic
Others
HOA Name William Douglas
Senior Community false
Acceptable Financing Cash, Conventional, FHA, VA Loan
Listing Terms Cash, Conventional, FHA, VA Loan
Special Listing Condition None
Read Less Info
Want to know what your home might be worth? Contact us for a FREE valuation!

Our team is ready to help you sell your home for the highest possible price ASAP
© 2025 Listings courtesy of Canopy MLS as distributed by MLS GRID. All Rights Reserved.
Bought with Vivian Zapata • NorthGroup Real Estate LLC
GET MORE INFORMATION
Agent | License ID: 329531
5960 Fairview Rd Ste 400, Charlotte, NC, 28210, United States







