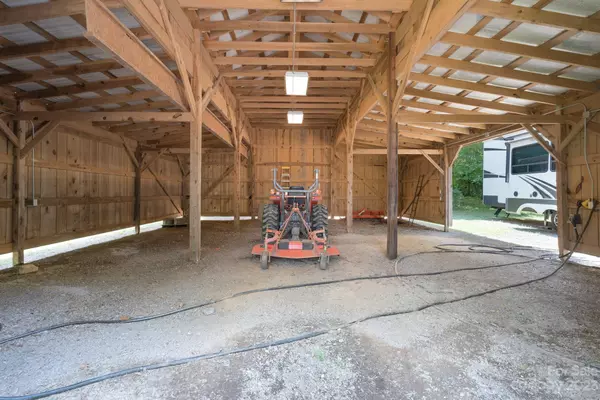$665,000
$665,000
For more information regarding the value of a property, please contact us for a free consultation.
3 Beds
5 Baths
3,514 SqFt
SOLD DATE : 11/09/2023
Key Details
Sold Price $665,000
Property Type Single Family Home
Sub Type Single Family Residence
Listing Status Sold
Purchase Type For Sale
Square Footage 3,514 sqft
Price per Sqft $189
MLS Listing ID 4043611
Sold Date 11/09/23
Style Traditional
Bedrooms 3
Full Baths 3
Half Baths 2
Abv Grd Liv Area 3,514
Year Built 2010
Lot Size 9.000 Acres
Acres 9.0
Property Description
$12,000 SELLER CC CREDIT W/ ACCEPTABLE OFFER Add'l room on 3rd level has an attached closet & can be used as a bedroom Experience. This sprawling property offers an escape from the hustle & bustle of city life. Enjoy your privacy & effortless living on the beautifully landscaped property. Bright spacious open kitchen adjoined to the dining room which opens to the family room where double doors open and lead you to the deck steps away from the pool and play set. The primary bedroom is on the main level which features hardwood floors along with two secondary bedrooms & an office that is now being used as a nursery. An inviting relaxing wrap around porch greets you when you get home. The second level comforts are currently used as craft space, bar & Guest Bedroom with built in closet. Partially finished basement four large rooms of possibilities including a 5th bedroom with an additional space for a Safe Room. Amazing Cedar Barn with electricity and water. Experience the Possibilities.
Location
State NC
County Anson
Zoning None
Rooms
Basement Basement Garage Door, Basement Shop, Bath/Stubbed, Full, Interior Entry, Partially Finished, Storage Space
Main Level Bedrooms 3
Interior
Interior Features Attic Walk In, Built-in Features, Open Floorplan, Pantry, Storage, Tray Ceiling(s), Walk-In Closet(s)
Heating Central, Electric, Geothermal, Zoned
Cooling Ceiling Fan(s), Central Air, Zoned
Flooring Tile, Vinyl, Wood
Fireplaces Type Family Room, Insert
Fireplace true
Appliance Dishwasher, Electric Range, Electric Water Heater, ENERGY STAR Qualified Dishwasher, Microwave, Oven, Plumbed For Ice Maker, Refrigerator
Laundry Inside, Laundry Room, Main Level
Exterior
Exterior Feature Above Ground Pool
Garage Spaces 3.0
Utilities Available Cable Available, Electricity Connected, Satellite Internet Available, Wired Internet Available
View Year Round
Roof Type Shingle
Street Surface Gravel,Concrete
Accessibility Two or More Access Exits, Door Width 32 Inches or More, Hall Width 36 Inches or More
Porch Deck, Front Porch, Wrap Around
Garage true
Building
Lot Description Orchard(s), Green Area, Level, Private, Wooded
Foundation Basement
Sewer Septic Installed
Water City
Architectural Style Traditional
Level or Stories One and One Half
Structure Type Brick Partial,Vinyl
New Construction false
Schools
Elementary Schools Unspecified
Middle Schools Unspecified
High Schools Unspecified
Others
Senior Community false
Acceptable Financing Cash, Conventional, FHA, VA Loan
Listing Terms Cash, Conventional, FHA, VA Loan
Special Listing Condition None
Read Less Info
Want to know what your home might be worth? Contact us for a FREE valuation!

Our team is ready to help you sell your home for the highest possible price ASAP
© 2025 Listings courtesy of Canopy MLS as distributed by MLS GRID. All Rights Reserved.
Bought with Jessica Walker • Debbie Clontz Real Estate LLC
GET MORE INFORMATION
Agent | License ID: 329531
5960 Fairview Rd Ste 400, Charlotte, NC, 28210, United States







