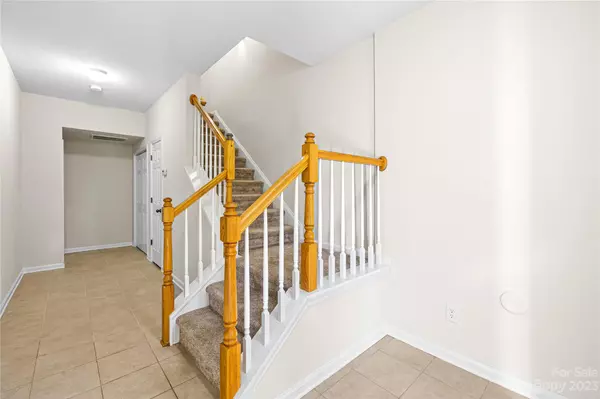$325,000
$325,000
For more information regarding the value of a property, please contact us for a free consultation.
3 Beds
4 Baths
1,906 SqFt
SOLD DATE : 11/06/2023
Key Details
Sold Price $325,000
Property Type Townhouse
Sub Type Townhouse
Listing Status Sold
Purchase Type For Sale
Square Footage 1,906 sqft
Price per Sqft $170
Subdivision Moss Creek Village
MLS Listing ID 4065788
Sold Date 11/06/23
Style Transitional
Bedrooms 3
Full Baths 3
Half Baths 1
Construction Status Completed
HOA Fees $220/mo
HOA Y/N 1
Abv Grd Liv Area 1,906
Year Built 2006
Lot Size 2,178 Sqft
Acres 0.05
Property Description
Welcome to this gorgeous 3 bedroom, 3.5 bath townhome in the desirable Moss Creek Community. The main level features a one-car garage, bedroom, and full bath with a patio area. Head up to an open floor plan with abundant natural light. The spacious kitchen with open bar to the dining area is perfect for everyday living and entertaining. The living room boasts a gas fireplace and deck, ideal for grilling and relaxation. The third floor offers primary and secondary bedrooms with en-suites. A laundry area is conveniently located off the kitchen. Moss Creek community amenities include multiple pools, water slides, walking trails, a playground, basketball courts, and tennis courts, ensuring endless entertainment options. Conveniently located near Concord Mills, enjoy great shopping and dining options. A short commute to downtown Charlotte, Concord, and Kannapolis provides urban amenities with suburban tranquility. This townhome is move-in ready, Don't miss out.
Location
State NC
County Cabarrus
Building/Complex Name Walkers Glen
Zoning CURM-2
Rooms
Main Level Bedrooms 1
Interior
Interior Features Attic Stairs Pulldown, Breakfast Bar, Open Floorplan, Pantry, Split Bedroom
Heating Natural Gas
Cooling Central Air
Flooring Carpet, Tile, Vinyl
Fireplaces Type Gas, Gas Log, Living Room
Fireplace true
Appliance Dishwasher, Disposal, Dryer, Electric Range, Gas Water Heater, Microwave, Washer
Laundry Laundry Closet, Upper Level
Exterior
Exterior Feature Lawn Maintenance
Garage Spaces 1.0
Community Features Clubhouse, Outdoor Pool, Playground, Recreation Area, Tennis Court(s), Walking Trails
Utilities Available Electricity Connected, Gas
Roof Type Shingle
Street Surface Concrete,Paved
Porch Balcony, Patio
Garage true
Building
Lot Description Level
Foundation Slab
Sewer Public Sewer
Water City
Architectural Style Transitional
Level or Stories Three
Structure Type Brick Partial,Vinyl
New Construction false
Construction Status Completed
Schools
Elementary Schools W.R. Odell
Middle Schools Harris Road
High Schools Cox Mill
Others
HOA Name Association Mgmt Group
Senior Community false
Restrictions No Representation
Acceptable Financing Cash, Conventional, FHA, VA Loan
Listing Terms Cash, Conventional, FHA, VA Loan
Special Listing Condition None
Read Less Info
Want to know what your home might be worth? Contact us for a FREE valuation!

Our team is ready to help you sell your home for the highest possible price ASAP
© 2025 Listings courtesy of Canopy MLS as distributed by MLS GRID. All Rights Reserved.
Bought with Deepthi Mallakki Nagaveerappa • ERA Live Moore
GET MORE INFORMATION
Agent | License ID: 329531
5960 Fairview Rd Ste 400, Charlotte, NC, 28210, United States







