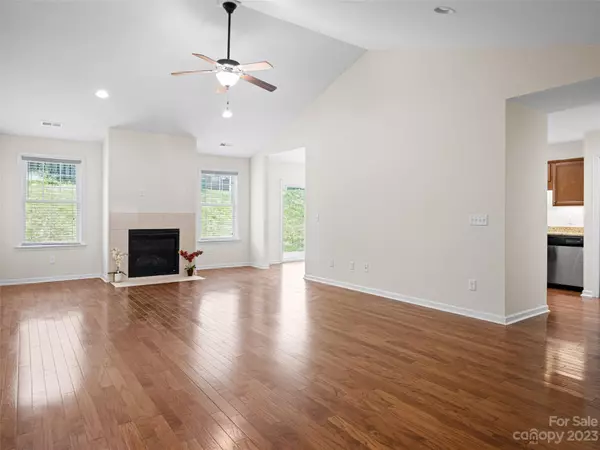$350,000
$369,900
5.4%For more information regarding the value of a property, please contact us for a free consultation.
2 Beds
2 Baths
1,274 SqFt
SOLD DATE : 11/03/2023
Key Details
Sold Price $350,000
Property Type Townhouse
Sub Type Townhouse
Listing Status Sold
Purchase Type For Sale
Square Footage 1,274 sqft
Price per Sqft $274
Subdivision Villages Of Bradley Branch
MLS Listing ID 4039245
Sold Date 11/03/23
Style Traditional
Bedrooms 2
Full Baths 2
HOA Fees $108/mo
HOA Y/N 1
Abv Grd Liv Area 1,274
Year Built 2015
Lot Size 2,178 Sqft
Acres 0.05
Property Description
Conveniently located in South Asheville, close to shopping, dining, health care, and more! This one level home with a 2 car garage is move in ready with fresh paint, window treatments, and abundant natural light. Living room with gas fireplace, vaulted ceilings, wood floors and open to spacious dining room / kitchen with granite counter tops and gas range. Patio is just outside dining area, great for entertaining or morning coffee. Primary bedroom has a spacious walk in closet and walk in shower. Plenty of storage with laundry closet, several additional closets, pantry, and double garage with pull down stairs. The community has a club house and pool, lawn care included for a low maintenance lifestyle.
Location
State NC
County Buncombe
Zoning EMP
Rooms
Main Level Bedrooms 2
Interior
Interior Features Attic Stairs Pulldown, Cable Prewire, Cathedral Ceiling(s), Entrance Foyer, Open Floorplan, Pantry, Storage, Vaulted Ceiling(s), Walk-In Closet(s)
Heating Forced Air, Heat Pump, Natural Gas
Cooling Central Air, Electric
Flooring Carpet, Hardwood, Tile
Fireplaces Type Gas Vented, Living Room
Fireplace true
Appliance Dishwasher, Disposal, Gas Oven, Gas Range, Gas Water Heater, Microwave, Plumbed For Ice Maker, Tankless Water Heater
Laundry Laundry Closet
Exterior
Exterior Feature Lawn Maintenance
Garage Spaces 2.0
Community Features Clubhouse, Outdoor Pool
Utilities Available Cable Available, Electricity Connected, Gas, Underground Utilities
Roof Type Composition
Street Surface Concrete,Paved
Accessibility Entry Slope less than 1 foot, No Interior Steps
Porch Patio
Garage true
Building
Lot Description Green Area, Level, Sloped
Foundation Slab
Sewer Public Sewer
Water City
Architectural Style Traditional
Level or Stories One
Structure Type Vinyl
New Construction false
Schools
Elementary Schools Unspecified
Middle Schools Unspecified
High Schools T.C. Roberson
Others
Pets Allowed Yes
HOA Name Lifestyle Management
Senior Community false
Restrictions Subdivision
Acceptable Financing Cash, Conventional, FHA
Listing Terms Cash, Conventional, FHA
Special Listing Condition None
Read Less Info
Want to know what your home might be worth? Contact us for a FREE valuation!

Our team is ready to help you sell your home for the highest possible price ASAP
© 2025 Listings courtesy of Canopy MLS as distributed by MLS GRID. All Rights Reserved.
Bought with Kelsey Clark • Allen Tate/Beverly-Hanks Hendersonville
GET MORE INFORMATION
Agent | License ID: 329531
5960 Fairview Rd Ste 400, Charlotte, NC, 28210, United States







