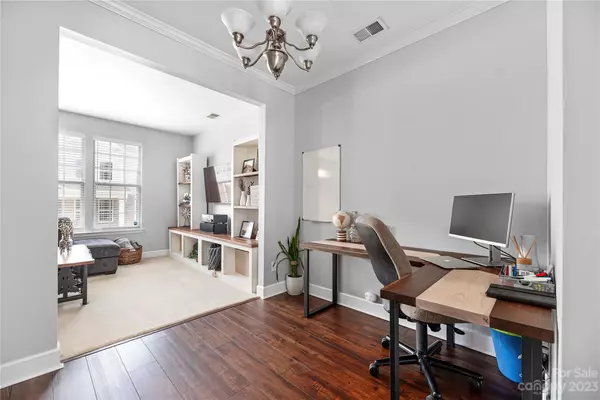$319,175
$320,000
0.3%For more information regarding the value of a property, please contact us for a free consultation.
2 Beds
3 Baths
1,492 SqFt
SOLD DATE : 11/02/2023
Key Details
Sold Price $319,175
Property Type Townhouse
Sub Type Townhouse
Listing Status Sold
Purchase Type For Sale
Square Footage 1,492 sqft
Price per Sqft $213
Subdivision Vermillion
MLS Listing ID 4073460
Sold Date 11/02/23
Style Traditional
Bedrooms 2
Full Baths 2
Half Baths 1
Abv Grd Liv Area 1,492
Year Built 2000
Lot Size 2,178 Sqft
Acres 0.05
Property Description
Well-appointed and detailed traditional brick townhome in Vermillion. Hard to find many that are this nice! Upgrades and improvements throughout this wonderful, well-taken care of home include, but are not limited to, all new paint throughout, new ceiling fans, custom-built laundry room shelving and cabinet, bathroom vanities, wainscoting in the powder room, Google nest thermostat, and front and backdoor Nest and Yale locks. Upgrades in the kitchen include all new appliances, gentle-close cabinets and drawers, quartz countertops with a new sink, and a custom-made black walnut island top that is sure to catch everyone's eye! As if that's not enough to differentiate this wonderful home the primary room closet has all new custom-built wood shelving and rods. All these improvements within walking distance to Harvey's (as well as to many other amenities Vermillion has to offer) help make this move-in ready home hard to beat!
Location
State NC
County Mecklenburg
Zoning Res
Interior
Heating Central, Forced Air, Natural Gas
Cooling Central Air, Electric
Fireplace false
Appliance Dishwasher, Dryer, Electric Range, Microwave, Refrigerator, Washer, Washer/Dryer
Exterior
Exterior Feature Storage, Other - See Remarks
Roof Type Shingle
Garage false
Building
Lot Description Other - See Remarks
Foundation Slab
Sewer Public Sewer
Water City
Architectural Style Traditional
Level or Stories Two
Structure Type Brick Full
New Construction false
Schools
Elementary Schools Unspecified
Middle Schools Unspecified
High Schools Unspecified
Others
Senior Community false
Acceptable Financing Cash, Conventional
Listing Terms Cash, Conventional
Special Listing Condition None
Read Less Info
Want to know what your home might be worth? Contact us for a FREE valuation!

Our team is ready to help you sell your home for the highest possible price ASAP
© 2025 Listings courtesy of Canopy MLS as distributed by MLS GRID. All Rights Reserved.
Bought with Beth Wylie • Beth Wylie Realty LLC
GET MORE INFORMATION
Agent | License ID: 329531
5960 Fairview Rd Ste 400, Charlotte, NC, 28210, United States







