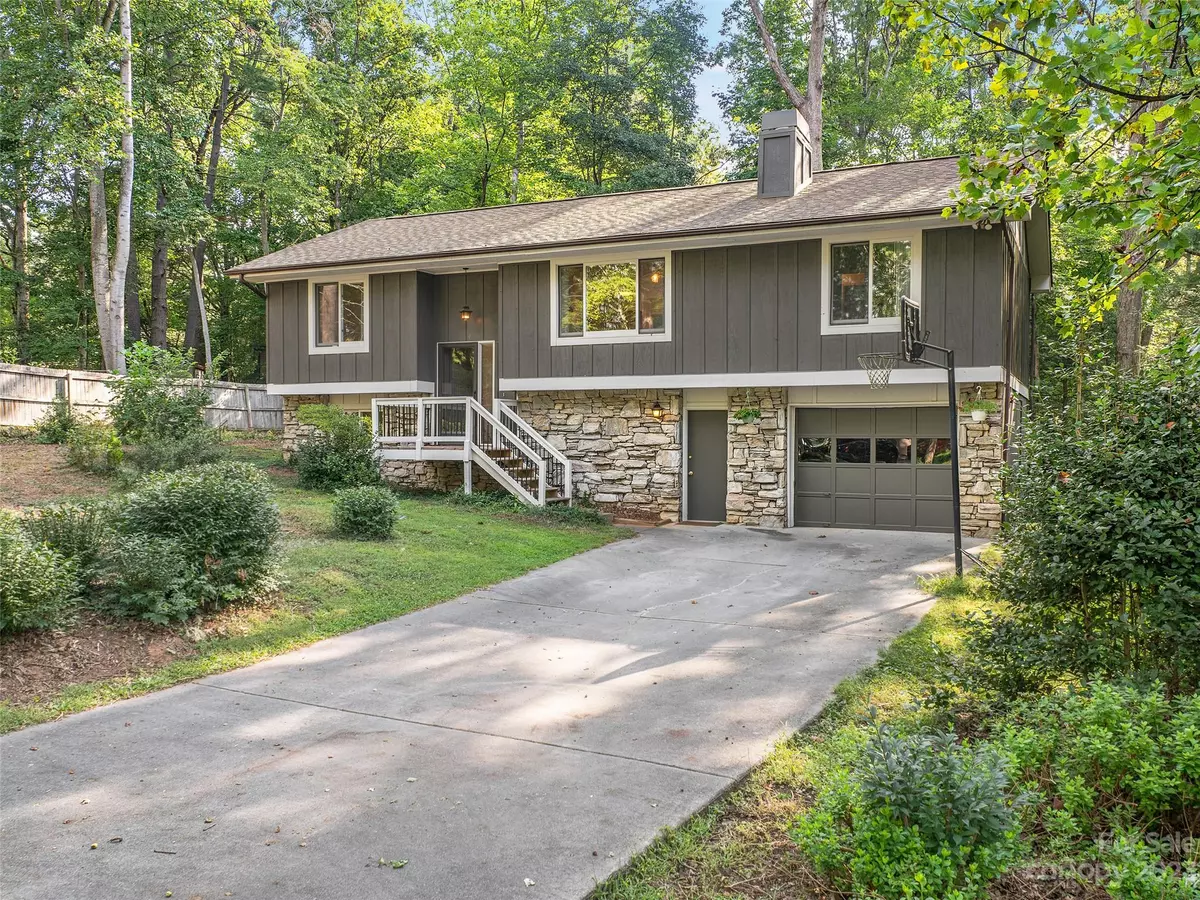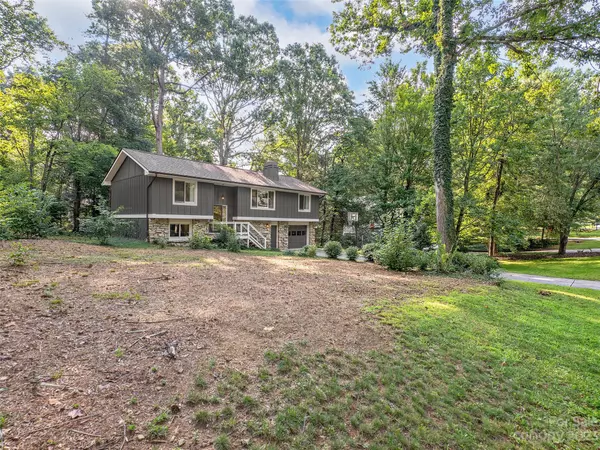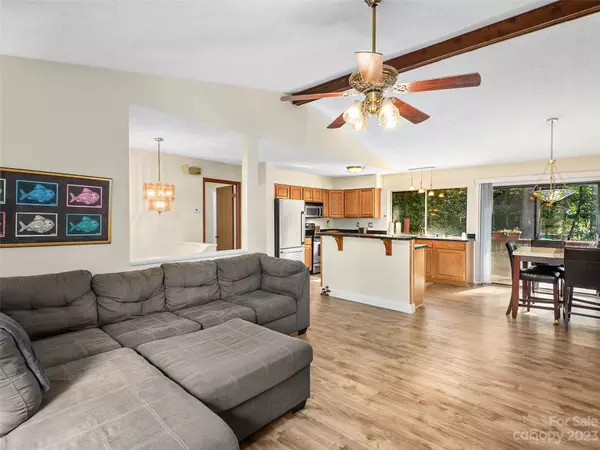$416,000
$419,000
0.7%For more information regarding the value of a property, please contact us for a free consultation.
3 Beds
2 Baths
1,919 SqFt
SOLD DATE : 10/30/2023
Key Details
Sold Price $416,000
Property Type Single Family Home
Sub Type Single Family Residence
Listing Status Sold
Purchase Type For Sale
Square Footage 1,919 sqft
Price per Sqft $216
Subdivision Wildwood
MLS Listing ID 4069722
Sold Date 10/30/23
Style Traditional
Bedrooms 3
Full Baths 2
Abv Grd Liv Area 1,322
Year Built 1981
Lot Size 0.320 Acres
Acres 0.32
Property Description
Welcome home to 60 Wildwood Circle. The stone accents and freshly painted exterior give this home an inviting feel. The living room boasts cathedral ceilings and a large, stone, wood burning fireplace. The open floor plan makes this space perfect for cooking, eating and relaxing. The kitchen has a large slider window that opens to the 280 square foot deck overlooking the wooded backyard. New carpet in the lower-level family room. New roof in 2018. Oversized garage (645 square feet) is the perfect space for cars and a workshop. Primary has a large walk in closet. Huge lower level laundry room (14x12). Lower-level family room is perfect for an additional living room, home office, or home school room.
Location
State NC
County Henderson
Zoning R-1
Rooms
Basement Basement Garage Door, Daylight, Exterior Entry, Interior Entry, Partially Finished, Walk-Out Access
Main Level Bedrooms 3
Interior
Interior Features Cathedral Ceiling(s), Open Floorplan, Split Bedroom, Walk-In Closet(s)
Heating Floor Furnace, Natural Gas
Cooling Central Air
Fireplaces Type Living Room, Wood Burning
Fireplace true
Appliance Dishwasher, Electric Oven, Electric Range, Microwave, Refrigerator
Laundry In Basement, Inside, Laundry Room
Exterior
Utilities Available Gas
Roof Type Shingle
Street Surface Asphalt
Porch Deck, Front Porch, Rear Porch
Garage true
Building
Lot Description Green Area, Level, Wooded, Wooded
Foundation Permanent
Sewer Public Sewer
Water City
Architectural Style Traditional
Level or Stories Split Entry (Bi-Level)
Structure Type Stone,Wood
New Construction false
Schools
Elementary Schools Glen Marlow
Middle Schools Rugby
High Schools West Henderson
Others
Senior Community false
Acceptable Financing Cash, Conventional, FHA, USDA Loan, VA Loan
Listing Terms Cash, Conventional, FHA, USDA Loan, VA Loan
Special Listing Condition None
Read Less Info
Want to know what your home might be worth? Contact us for a FREE valuation!

Our team is ready to help you sell your home for the highest possible price ASAP
© 2025 Listings courtesy of Canopy MLS as distributed by MLS GRID. All Rights Reserved.
Bought with Brittany Baliles • Mountain Oak Properties
GET MORE INFORMATION
Agent | License ID: 329531
5960 Fairview Rd Ste 400, Charlotte, NC, 28210, United States







