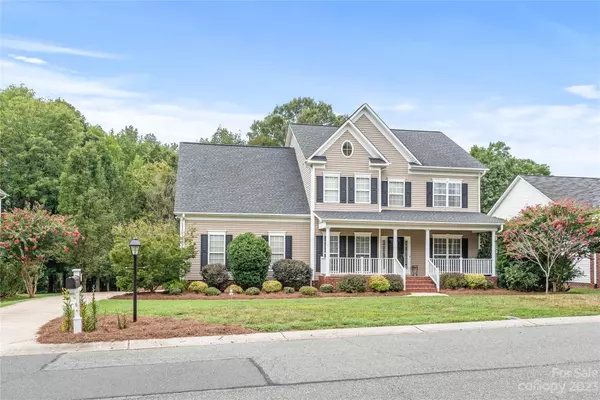$497,500
$510,000
2.5%For more information regarding the value of a property, please contact us for a free consultation.
4 Beds
3 Baths
2,659 SqFt
SOLD DATE : 11/02/2023
Key Details
Sold Price $497,500
Property Type Single Family Home
Sub Type Single Family Residence
Listing Status Sold
Purchase Type For Sale
Square Footage 2,659 sqft
Price per Sqft $187
Subdivision Porters Landing
MLS Listing ID 4064329
Sold Date 11/02/23
Bedrooms 4
Full Baths 2
Half Baths 1
HOA Fees $24
HOA Y/N 1
Abv Grd Liv Area 2,659
Year Built 2002
Lot Size 0.440 Acres
Acres 0.44
Property Description
Welcome to 11552 Baystone Place! This beautiful 4 bedroom home is located in the highly sought after Porter's Landing subdivision on a nearly half-acre lot! This floorplan is one of the most desirable due to the many spaces it offers including a large formal dining room, main floor office, eat-in kitchen, 3 spacious secondary bedrooms, and a bonus room that could be used as an additional bedroom. Truly room for all of your needs! The main floor offers abundant natural light, updated wood flooring, and faux wood blinds. The kitchen is complete with ample storage and prep space, and stainless steel appliances. The primary suite features dual closets, an extended shower, dual vanities, and a separate water closet. The backyard offers a large patio, mature fresh landscaping, and a massive 24x24 shop! New hot water heater and bedrooms were recently painted! Schedule your showing today as the opportunity to own this home will pass quickly!
Location
State NC
County Cabarrus
Zoning CR
Interior
Interior Features Kitchen Island, Open Floorplan, Pantry, Tray Ceiling(s), Walk-In Closet(s)
Heating Forced Air, Natural Gas
Cooling Central Air
Flooring Carpet
Fireplaces Type Family Room, Gas Log
Fireplace true
Appliance Dishwasher, Disposal, Electric Range, Microwave, Refrigerator
Exterior
Garage Spaces 2.0
Fence Partial, Wood
Community Features Clubhouse, Outdoor Pool, Playground, Sport Court, Street Lights, Walking Trails
Utilities Available Cable Connected, Electricity Connected, Gas, Phone Connected, Wired Internet Available
Roof Type Shingle
Garage true
Building
Foundation Crawl Space
Sewer Public Sewer
Water City
Level or Stories Two
Structure Type Vinyl
New Construction false
Schools
Elementary Schools Bethel Cabarrus
Middle Schools Hickory Ridge
High Schools Hickory Ridge
Others
HOA Name Cedar Management Group
Senior Community false
Restrictions Subdivision
Acceptable Financing Cash, Conventional, FHA, VA Loan
Listing Terms Cash, Conventional, FHA, VA Loan
Special Listing Condition None
Read Less Info
Want to know what your home might be worth? Contact us for a FREE valuation!

Our team is ready to help you sell your home for the highest possible price ASAP
© 2025 Listings courtesy of Canopy MLS as distributed by MLS GRID. All Rights Reserved.
Bought with Margo Wells • Dickens Mitchener & Associates Inc
GET MORE INFORMATION
Agent | License ID: 329531
5960 Fairview Rd Ste 400, Charlotte, NC, 28210, United States







