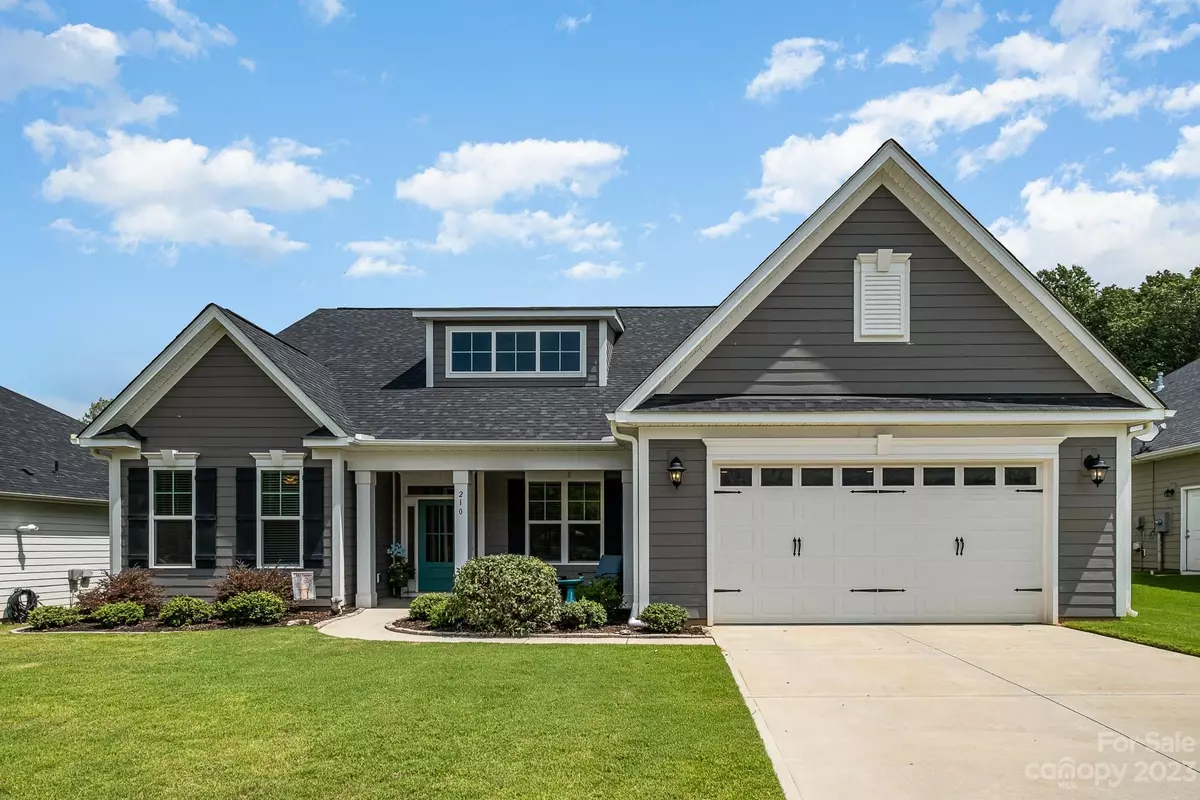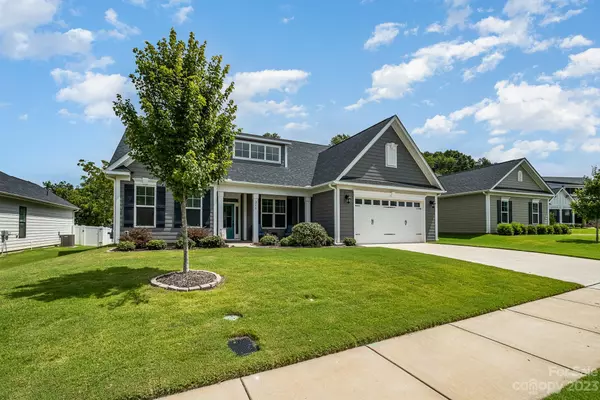$625,000
$625,000
For more information regarding the value of a property, please contact us for a free consultation.
3 Beds
3 Baths
2,900 SqFt
SOLD DATE : 10/25/2023
Key Details
Sold Price $625,000
Property Type Single Family Home
Sub Type Single Family Residence
Listing Status Sold
Purchase Type For Sale
Square Footage 2,900 sqft
Price per Sqft $215
Subdivision Kensley
MLS Listing ID 4057983
Sold Date 10/25/23
Style Transitional
Bedrooms 3
Full Baths 3
Construction Status Completed
HOA Fees $41/ann
HOA Y/N 1
Abv Grd Liv Area 2,900
Year Built 2020
Lot Size 10,018 Sqft
Acres 0.23
Lot Dimensions 75x135
Property Description
This practically new home offers a bright, open floor plan with designer finishes & is nestled on a flat lot in a small community that's conveniently located! The gourmet kitchen features upgraded appliances & cabinets, tile backsplash & a huge island; It overlooks the great room with nice touches including a coffered ceiling, recessed lights, ceiling fan, & upgraded flooring; Huge 4-panel sliding glass door leads to a relaxing screened porch & stamped concrete patio with cedar pergola; BONUS – the patio is pre-plumbed for a natural gas grill!! Owner's suite has a tray ceiling with custom pendant lighting & relaxing spa-like bathroom with zero entry shower & walk-in closet; Office/flex space with French doors, large laundry room with deep sink, & a drop zone just inside the finished garage; Upstairs, there's an additional bedroom with a walk-in closet, large loft, & plenty of walk-in attic storage; Also has central vac & tankless water heater
Location
State NC
County Cabarrus
Zoning RM-2
Rooms
Main Level Bedrooms 2
Interior
Interior Features Attic Walk In, Cable Prewire, Central Vacuum, Drop Zone, Entrance Foyer, Kitchen Island, Open Floorplan, Pantry, Split Bedroom, Tray Ceiling(s), Vaulted Ceiling(s), Walk-In Closet(s)
Heating Forced Air, Natural Gas
Cooling Central Air, Gas, Multi Units
Flooring Carpet, Tile, Vinyl
Fireplaces Type Gas Log, Great Room
Fireplace true
Appliance Dishwasher, Disposal, Gas Range, Gas Water Heater, Microwave, Oven, Plumbed For Ice Maker, Tankless Water Heater
Laundry Laundry Room, Main Level, Sink
Exterior
Garage Spaces 2.0
Utilities Available Cable Connected, Electricity Connected, Gas, Underground Power Lines, Underground Utilities
Roof Type Shingle
Street Surface Concrete, Paved
Porch Front Porch, Patio, Rear Porch, Screened
Garage true
Building
Lot Description Level
Foundation Slab
Builder Name Niblock Homes
Sewer Public Sewer
Water City
Architectural Style Transitional
Level or Stories One and One Half
Structure Type Hardboard Siding
New Construction false
Construction Status Completed
Schools
Elementary Schools Charles E. Boger
Middle Schools Northwest Cabarrus
High Schools West Cabarrus
Others
HOA Name Herman Management
Senior Community false
Restrictions Deed
Acceptable Financing Cash, Conventional, FHA, VA Loan
Listing Terms Cash, Conventional, FHA, VA Loan
Special Listing Condition None
Read Less Info
Want to know what your home might be worth? Contact us for a FREE valuation!

Our team is ready to help you sell your home for the highest possible price ASAP
© 2025 Listings courtesy of Canopy MLS as distributed by MLS GRID. All Rights Reserved.
Bought with Julie Chittock • Lantern Realty & Development, LLC
GET MORE INFORMATION
Agent | License ID: 329531
5960 Fairview Rd Ste 400, Charlotte, NC, 28210, United States







