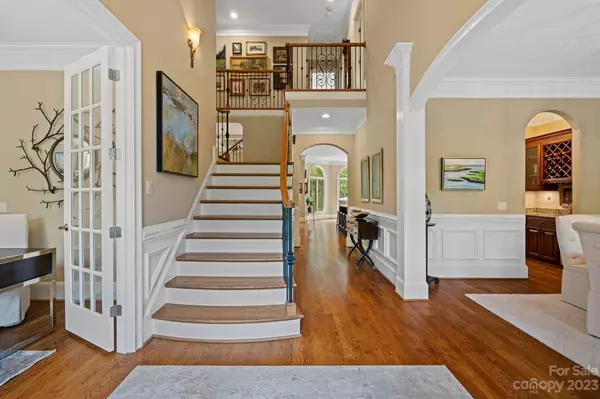$1,695,000
$1,695,000
For more information regarding the value of a property, please contact us for a free consultation.
4 Beds
4 Baths
4,618 SqFt
SOLD DATE : 10/27/2023
Key Details
Sold Price $1,695,000
Property Type Single Family Home
Sub Type Single Family Residence
Listing Status Sold
Purchase Type For Sale
Square Footage 4,618 sqft
Price per Sqft $367
Subdivision The Point
MLS Listing ID 4069125
Sold Date 10/27/23
Style Transitional
Bedrooms 4
Full Baths 3
Half Baths 1
HOA Fees $100
HOA Y/N 1
Abv Grd Liv Area 4,618
Year Built 2008
Lot Size 0.690 Acres
Acres 0.69
Property Description
Welcome to this stunning property in a gated village within The Point! You'll be in awe of this meticulously maintained home with beautifully updated landscaping. As you enter, you'll be greeted by a unique open staircase & hardwood floors that extend through the home. The bright open kitchen offers abundant space for cooking & flat center island. The great room, with built-ins, gas fireplace & coffered ceiling is open to covered patio. The primary bedroom is conveniently located on the main level & features dual closets & spacious ensuite bath. Main level also features 1/2 bath, drop zone & laundry room. Upstairs, you'll find 3 bedrooms, a bonus room & rec room with storage & plumbing for a full bath. Step outside & enjoy the serene backyard with covered porch, new outdoor kitchen, expanded travertine pool deck & stunning pool with waterfall. The fenced-in yard offers privacy thanks to the beautiful trees & new fencing. Prepare to fall in love with every detail this home has to offer!
Location
State NC
County Iredell
Zoning R20
Body of Water Lake Norman
Rooms
Main Level Bedrooms 1
Interior
Interior Features Attic Stairs Pulldown, Attic Walk In, Built-in Features, Cathedral Ceiling(s), Central Vacuum, Drop Zone, Kitchen Island, Open Floorplan, Vaulted Ceiling(s), Walk-In Closet(s), Walk-In Pantry, Wet Bar
Heating Central, Forced Air, Natural Gas
Cooling Central Air
Flooring Carpet, Tile, Wood
Fireplaces Type Gas, Great Room
Fireplace true
Appliance Bar Fridge, Dishwasher, Disposal, Double Oven, Exhaust Hood, Filtration System, Gas Range, Microwave
Laundry Laundry Room
Exterior
Exterior Feature Gas Grill, In-Ground Irrigation, Outdoor Kitchen, In Ground Pool
Garage Spaces 3.0
Fence Back Yard
Community Features Clubhouse, Fitness Center, Gated, Golf, Outdoor Pool, Playground, Recreation Area, Sidewalks, Street Lights, Tennis Court(s), Walking Trails
Utilities Available Cable Connected, Electricity Connected, Gas, Underground Power Lines, Wired Internet Available
Waterfront Description Boat Slip (Deed)
Roof Type Shingle
Street Surface Concrete, Paved
Porch Covered, Rear Porch
Garage true
Building
Foundation Crawl Space
Sewer Septic Installed
Water Community Well
Architectural Style Transitional
Level or Stories Two
Structure Type Hard Stucco
New Construction false
Schools
Elementary Schools Woodland Heights
Middle Schools Woodland Heights
High Schools Lake Norman
Others
HOA Name Hawthorne Management
Senior Community false
Restrictions Architectural Review
Acceptable Financing Cash, Conventional
Listing Terms Cash, Conventional
Special Listing Condition None
Read Less Info
Want to know what your home might be worth? Contact us for a FREE valuation!

Our team is ready to help you sell your home for the highest possible price ASAP
© 2025 Listings courtesy of Canopy MLS as distributed by MLS GRID. All Rights Reserved.
Bought with Peter Contastathes • Forward Realty Inc.
GET MORE INFORMATION
Agent | License ID: 329531
5960 Fairview Rd Ste 400, Charlotte, NC, 28210, United States







