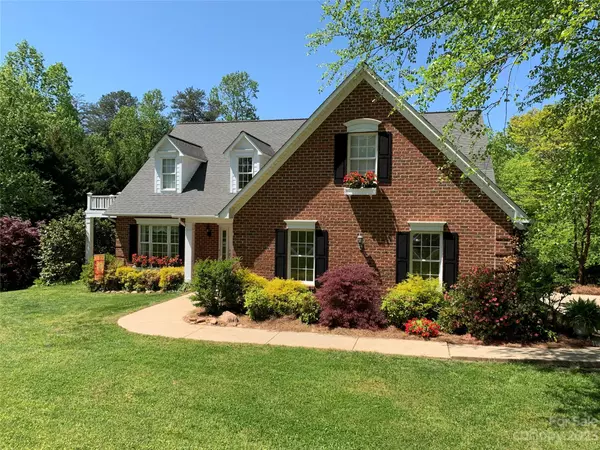$445,000
$459,900
3.2%For more information regarding the value of a property, please contact us for a free consultation.
3 Beds
4 Baths
2,380 SqFt
SOLD DATE : 10/26/2023
Key Details
Sold Price $445,000
Property Type Single Family Home
Sub Type Single Family Residence
Listing Status Sold
Purchase Type For Sale
Square Footage 2,380 sqft
Price per Sqft $186
Subdivision Forest Hills South
MLS Listing ID 4064749
Sold Date 10/26/23
Style Traditional
Bedrooms 3
Full Baths 3
Half Baths 1
Abv Grd Liv Area 2,380
Year Built 2000
Lot Size 0.770 Acres
Acres 0.77
Property Description
Custom built brick home w/private setting in the very desirable neighborhood of Forest Hills South. Conveniently located to town, hospital, parks, walking trails, restaurants, and shopping! Small town living, away from the hustle & bustle, at its best! Features include beautiful landscaping, 2-car side-entry garage, covered side sitting porch, back deck overlooking private backyard/trees, 2-story entry foyer, hardwood floors, living room w/cathedral ceiling & fireplace, kitchen w/breakfast bar & gas cooking, dining area w/tray ceiling, formal dining room w/door to side porch, 1st floor Primary bedroom w/tray ceiling & walk-in closet, primary bathroom w/jetted tub & separate shower, half bathroom w/laundry room off, 2BR's & full bathroom upstairs, and bonus room above garage. The full walk-out basement is partially finished (roughed in framing & electrical) w/full bathroom already installed. All work was permitted/inspected & ready to be finished. Area for vented woodstove. Rinnai HWH.
Location
State NC
County Rutherford
Zoning R1
Rooms
Basement Full, Interior Entry, Partially Finished, Storage Space, Walk-Out Access
Main Level Bedrooms 1
Interior
Interior Features Breakfast Bar, Cathedral Ceiling(s), Entrance Foyer, Tray Ceiling(s), Walk-In Closet(s), Whirlpool, Other - See Remarks
Heating Heat Pump, Zoned
Cooling Heat Pump, Zoned
Flooring Carpet, Vinyl, Wood
Fireplaces Type Living Room, Wood Burning
Fireplace true
Appliance Dishwasher, Dryer, Gas Cooktop, Gas Oven, Gas Water Heater, Microwave, Refrigerator, Tankless Water Heater, Washer
Laundry Laundry Room, Main Level
Exterior
Garage Spaces 2.0
Utilities Available Cable Available, Electricity Connected, Gas, Underground Power Lines
Roof Type Shingle, Fiberglass
Street Surface Concrete, Paved
Porch Covered, Deck, Porch, Side Porch, Other - See Remarks
Garage true
Building
Lot Description Wooded
Foundation Basement
Builder Name Jim Still
Sewer Septic Installed
Water Public
Architectural Style Traditional
Level or Stories One and One Half
Structure Type Brick Full
New Construction false
Schools
Elementary Schools Rutherfordton
Middle Schools R-S Middle
High Schools R-S Central
Others
Senior Community false
Acceptable Financing Cash, Conventional, FHA, USDA Loan, VA Loan
Listing Terms Cash, Conventional, FHA, USDA Loan, VA Loan
Special Listing Condition None
Read Less Info
Want to know what your home might be worth? Contact us for a FREE valuation!

Our team is ready to help you sell your home for the highest possible price ASAP
© 2025 Listings courtesy of Canopy MLS as distributed by MLS GRID. All Rights Reserved.
Bought with Beth Helton • Beth Helton and Associates, LL
GET MORE INFORMATION
Agent | License ID: 329531
5960 Fairview Rd Ste 400, Charlotte, NC, 28210, United States







