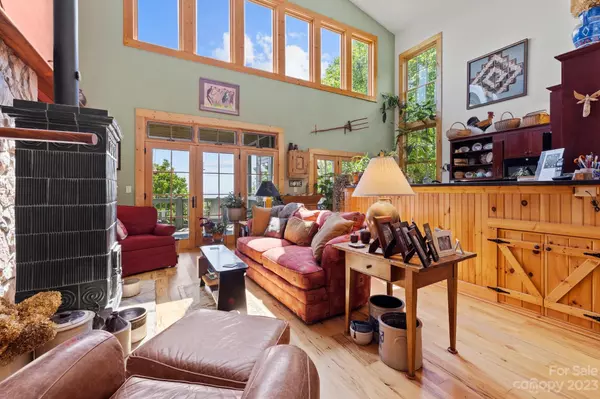$795,000
$815,000
2.5%For more information regarding the value of a property, please contact us for a free consultation.
3 Beds
3 Baths
2,543 SqFt
SOLD DATE : 10/25/2023
Key Details
Sold Price $795,000
Property Type Single Family Home
Sub Type Single Family Residence
Listing Status Sold
Purchase Type For Sale
Square Footage 2,543 sqft
Price per Sqft $312
MLS Listing ID 4043034
Sold Date 10/25/23
Style Arts and Crafts
Bedrooms 3
Full Baths 2
Half Baths 1
Construction Status Completed
Abv Grd Liv Area 2,543
Year Built 2006
Lot Size 10.018 Acres
Acres 10.018
Property Description
Escape to the extraordinary at 265 Paradox Lane, Hot Springs, NC! Perched atop a majestic plateau, this haven boasts unrivaled vistas of layered mountain ranges, gifting you with awe-inspiring views that paint the sky. The custom, passive solar home harmonizes eco-conscious living with luxurious comfort while keeping the character of the natural surroundings. Lush garden beds are abundant with fruit trees, berries, perennials, wildflowers, and herbs. Plenty of room to grow the gardens into a farm while overlooking the long range mountain views where self-sustainability and a connection to nature become daily rituals. Embark on awe-inspiring adventures to Harmon Den's many nearby trailheads without getting in the car and the legendary Appalachian Trail leading over Max Patch, immersing yourself in an uninterrupted tapestry of wilderness. This alluring mountain retreat is an invitation to live in natural surroundings and embrace a life of serenity and exploration.
Location
State NC
County Madison
Zoning R-A
Rooms
Main Level Bedrooms 1
Interior
Interior Features Attic Other, Cathedral Ceiling(s), Entrance Foyer, Open Floorplan, Vaulted Ceiling(s), Walk-In Closet(s)
Heating ENERGY STAR Qualified Equipment, Heat Pump, Wood Stove
Cooling ENERGY STAR Qualified Equipment, Heat Pump
Flooring Slate, Sustainable, Wood
Fireplaces Type Living Room, Primary Bedroom, Propane, Wood Burning Stove
Appliance Dishwasher, Disposal, ENERGY STAR Qualified Washer, ENERGY STAR Qualified Dishwasher, ENERGY STAR Qualified Dryer, ENERGY STAR Qualified Refrigerator, Filtration System, Gas Range, Microwave, Oven, Propane Water Heater, Refrigerator, Self Cleaning Oven, Tankless Water Heater, Washer/Dryer, Water Softener
Exterior
Garage Spaces 2.0
Community Features None
Utilities Available Electricity Connected, Phone Connected, Satellite Internet Available
View Long Range, Mountain(s), Year Round
Roof Type Shingle
Garage true
Building
Lot Description Adjoins Forest, Cleared, Orchard(s), Hilly, Level, Open Lot, Private, Sloped, Wooded, Views, Wooded
Foundation Crawl Space
Builder Name Chris Miller Professional Builders
Sewer Septic Installed
Water Well
Architectural Style Arts and Crafts
Level or Stories Two
Structure Type Hardboard Siding,Shingle/Shake
New Construction false
Construction Status Completed
Schools
Elementary Schools Unspecified
Middle Schools Unspecified
High Schools Unspecified
Others
Senior Community false
Restrictions No Restrictions
Acceptable Financing Cash, Construction Perm Loan, Conventional, USDA Loan, VA Loan
Horse Property Pasture, Riding Trail
Listing Terms Cash, Construction Perm Loan, Conventional, USDA Loan, VA Loan
Special Listing Condition None
Read Less Info
Want to know what your home might be worth? Contact us for a FREE valuation!

Our team is ready to help you sell your home for the highest possible price ASAP
© 2025 Listings courtesy of Canopy MLS as distributed by MLS GRID. All Rights Reserved.
Bought with Berne Merriman • Looking Glass Realty
GET MORE INFORMATION
Agent | License ID: 329531
5960 Fairview Rd Ste 400, Charlotte, NC, 28210, United States







