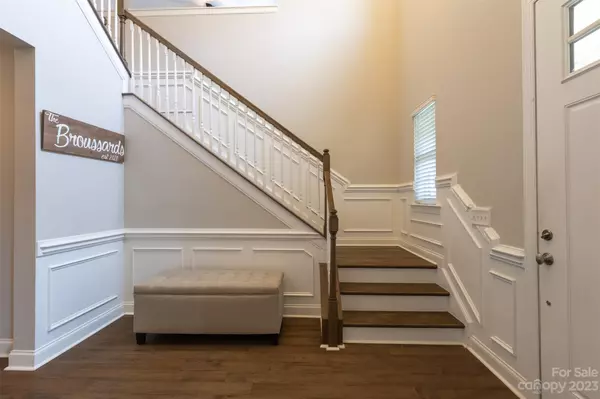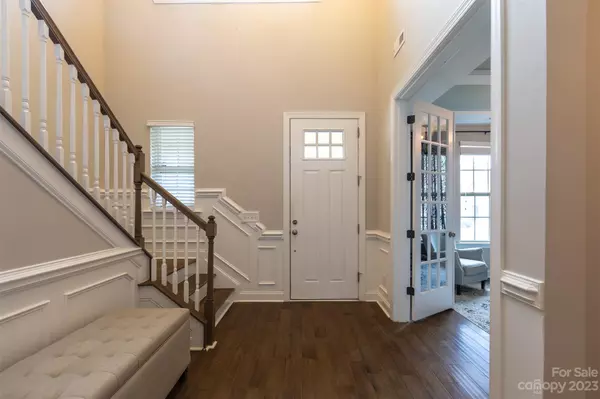$649,000
$649,000
For more information regarding the value of a property, please contact us for a free consultation.
5 Beds
4 Baths
3,274 SqFt
SOLD DATE : 10/13/2023
Key Details
Sold Price $649,000
Property Type Single Family Home
Sub Type Single Family Residence
Listing Status Sold
Purchase Type For Sale
Square Footage 3,274 sqft
Price per Sqft $198
Subdivision Tuscany
MLS Listing ID 4067319
Sold Date 10/13/23
Bedrooms 5
Full Baths 3
Half Baths 1
HOA Fees $41
HOA Y/N 1
Abv Grd Liv Area 3,274
Year Built 2017
Lot Size 0.290 Acres
Acres 0.29
Property Description
Looking for a great home in the amazing Cuthbertson school district? 1819 Sutter Creek is perfect for a growing family w/ 5 bedrooms and 4 bathrooms! The covered front porch complements the 2 story foyer as you walk in. French doors leads you into the sitting room that can also be used as formal dining, office, 6th bedroom or playroom! Hardwoods throughout the main floor, heigh ceilings & plenty of windows for natural light. Open kit/ provides abundant countertop space and island to seat 5 people. SS appliances, granite counter tops and walk-in-pantry. Back yard is perfect for entertaining: Covered rear patio, level fenced yard that backs up to woods for extra privacy. Upper floor provides all 5 bedrooms. One bedrooms could be used as an en-law suite w/ it's own private bath. Primary suite has been upgraded with trey ceilings and extra trim. Bathroom provides separate vanities & walk-in-closets, Lrg garden tub and separate shower with bench. Amenities: Pool, Volleyball & Clubhouse
Location
State NC
County Union
Zoning AJ0
Interior
Interior Features Entrance Foyer, Garden Tub, Kitchen Island, Open Floorplan, Pantry, Walk-In Closet(s), Walk-In Pantry
Heating Electric
Cooling Central Air
Flooring Carpet, Tile
Fireplace false
Appliance Electric Range, Microwave
Exterior
Garage Spaces 2.0
Fence Back Yard
Garage true
Building
Lot Description Cleared, Level, Open Lot
Foundation Slab
Sewer County Sewer
Water County Water
Level or Stories Two
Structure Type Hardboard Siding,Stone
New Construction false
Schools
Elementary Schools Unspecified
Middle Schools Unspecified
High Schools Unspecified
Others
HOA Name Braesael
Senior Community false
Acceptable Financing Cash, Conventional, FHA, VA Loan
Listing Terms Cash, Conventional, FHA, VA Loan
Special Listing Condition None
Read Less Info
Want to know what your home might be worth? Contact us for a FREE valuation!

Our team is ready to help you sell your home for the highest possible price ASAP
© 2025 Listings courtesy of Canopy MLS as distributed by MLS GRID. All Rights Reserved.
Bought with Sabian Culbreth • Equity North Carolinas Real Estate, LLC
GET MORE INFORMATION
Agent | License ID: 329531
5960 Fairview Rd Ste 400, Charlotte, NC, 28210, United States







