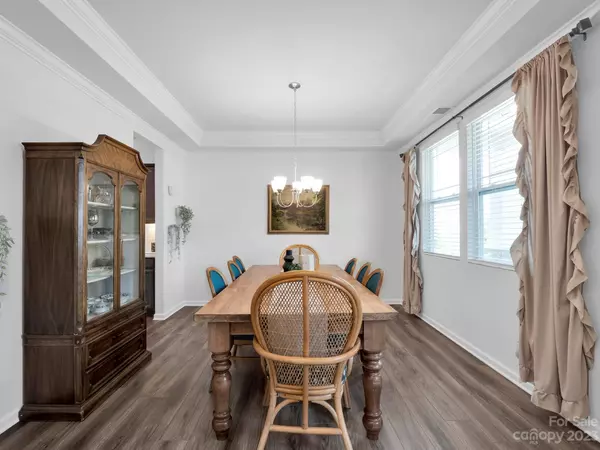$580,000
$600,000
3.3%For more information regarding the value of a property, please contact us for a free consultation.
5 Beds
5 Baths
3,307 SqFt
SOLD DATE : 10/12/2023
Key Details
Sold Price $580,000
Property Type Single Family Home
Sub Type Single Family Residence
Listing Status Sold
Purchase Type For Sale
Square Footage 3,307 sqft
Price per Sqft $175
Subdivision Magnolia Walk
MLS Listing ID 4063026
Sold Date 10/12/23
Bedrooms 5
Full Baths 4
Half Baths 1
Construction Status Completed
HOA Fees $50/qua
HOA Y/N 1
Abv Grd Liv Area 3,307
Year Built 2021
Lot Size 6,098 Sqft
Acres 0.14
Property Description
Welcome to 14020 Magnolia Walk Drive, a stunning residence nestled in the desirable Magnolia Walk community. This spacious home features an open layout that spans across 3300 square feet allows for effortless transitions between the living room, dining space, and kitchen, making it an ideal space for both daily living and entertaining guests. The primary bedroom suite is a tranquil retreat, featuring a generous layout, walk-in closets, and a spa-like en-suite bathroom. With its serene ambiance, it's the perfect place to unwind after a long day. The guest bedroom and full bathroom tucked away on main floor allows for privacy when hosting your favorite guests! Equipped with a 2 car garage, tons of character and conveniently located to I-77, Charlotte, and Lake Norman! Minutes away from loads of shopping, nature walks, restaurants and entertainment. Don't miss out on this amazing opportunity to call this beautiful abode home! Come take a stroll to Magnolia Walk today!
Location
State NC
County Mecklenburg
Zoning NR
Rooms
Main Level Bedrooms 1
Interior
Interior Features Drop Zone, Kitchen Island, Open Floorplan, Walk-In Closet(s)
Heating None
Fireplace true
Appliance Dishwasher, Refrigerator
Exterior
Garage Spaces 2.0
Garage true
Building
Foundation Slab
Builder Name Mattamy Homees
Sewer Public Sewer
Water City
Level or Stories Two
Structure Type Fiber Cement
New Construction false
Construction Status Completed
Schools
Elementary Schools Blythe
Middle Schools J.M. Alexander
High Schools North Mecklenburg
Others
HOA Name CAMS
Senior Community false
Acceptable Financing Cash, Conventional, FHA, VA Loan
Listing Terms Cash, Conventional, FHA, VA Loan
Special Listing Condition None
Read Less Info
Want to know what your home might be worth? Contact us for a FREE valuation!

Our team is ready to help you sell your home for the highest possible price ASAP
© 2025 Listings courtesy of Canopy MLS as distributed by MLS GRID. All Rights Reserved.
Bought with Mohan Daggubati • NorthGroup Real Estate, Inc.
GET MORE INFORMATION
Agent | License ID: 329531
5960 Fairview Rd Ste 400, Charlotte, NC, 28210, United States







