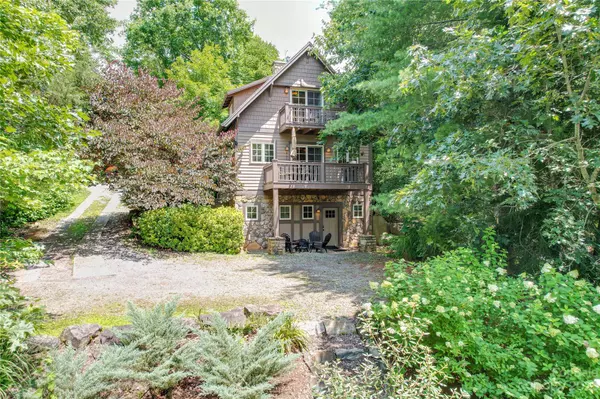$750,000
$849,000
11.7%For more information regarding the value of a property, please contact us for a free consultation.
2 Beds
3 Baths
1,610 SqFt
SOLD DATE : 10/10/2023
Key Details
Sold Price $750,000
Property Type Single Family Home
Sub Type Single Family Residence
Listing Status Sold
Purchase Type For Sale
Square Footage 1,610 sqft
Price per Sqft $465
Subdivision Cheshire
MLS Listing ID 4052143
Sold Date 10/10/23
Style Arts and Crafts
Bedrooms 2
Full Baths 2
Half Baths 1
HOA Fees $99/ann
HOA Y/N 1
Abv Grd Liv Area 1,040
Year Built 2003
Lot Size 7,405 Sqft
Acres 0.17
Property Description
The stunning craftsman carriage house in the beloved and sought after Cheshire Village provides a unique opportunity that includes a rare buildable lot to build your dream home. Known by vacationers as “Sparrow's Cottage,” it has consistently been a successful STR for years and will be sold with all furnishings. Use this as a STR, a secondary residence, or live in it while you build your dream home at the bottom of the hill . Inside the cottage boasts of year round mountain views from the deck or 2nd floor balcony. This 2 bed/2.5 bath has a gas fireplace, wood floor, several built-in storage units, bookshelves, and dressers, maximizing space where needed. The cottage also contains a pocket door in the lower bathroom, lots of natural light to allow the outdoors to come inside throughout the cottage and steps away from walking trails and the community garden. This is an investor's dream property as well as an idyllic neighborhood tucked into the WNC mountains!
Location
State NC
County Buncombe
Zoning TND
Rooms
Basement Exterior Entry, Finished, Interior Entry
Interior
Interior Features Built-in Features, Storage
Heating Central, Natural Gas
Cooling Ceiling Fan(s), Central Air, Ductless
Flooring Tile, Wood
Fireplaces Type Gas Log, Living Room
Fireplace true
Appliance Dishwasher, Electric Oven, Electric Range, Microwave, Refrigerator, Washer/Dryer
Laundry In Bathroom, Upper Level
Exterior
Community Features Fitness Center, Picnic Area, Playground, Sidewalks, Street Lights, Tennis Court(s), Walking Trails
Utilities Available Cable Available, Electricity Connected, Gas, Wired Internet Available
View Long Range, Mountain(s), Year Round
Roof Type Shingle
Street Surface Gravel, Paved
Porch Balcony, Deck
Garage false
Building
Lot Description Wooded, Views
Foundation Basement
Sewer Public Sewer
Water City
Architectural Style Arts and Crafts
Level or Stories Three
Structure Type Stone, Wood
New Construction false
Schools
Elementary Schools Unspecified
Middle Schools Charles D Owen
High Schools Charles D Owen
Others
HOA Name Cheshire Master Association
Senior Community false
Restrictions Architectural Review,Manufactured Home Not Allowed,Modular Not Allowed,Short Term Rental Allowed,Signage
Acceptable Financing Cash, Conventional
Listing Terms Cash, Conventional
Special Listing Condition None
Read Less Info
Want to know what your home might be worth? Contact us for a FREE valuation!

Our team is ready to help you sell your home for the highest possible price ASAP
© 2025 Listings courtesy of Canopy MLS as distributed by MLS GRID. All Rights Reserved.
Bought with Joellen Maurer • Carolina Life Properties LLC
GET MORE INFORMATION
Agent | License ID: 329531
5960 Fairview Rd Ste 400, Charlotte, NC, 28210, United States







