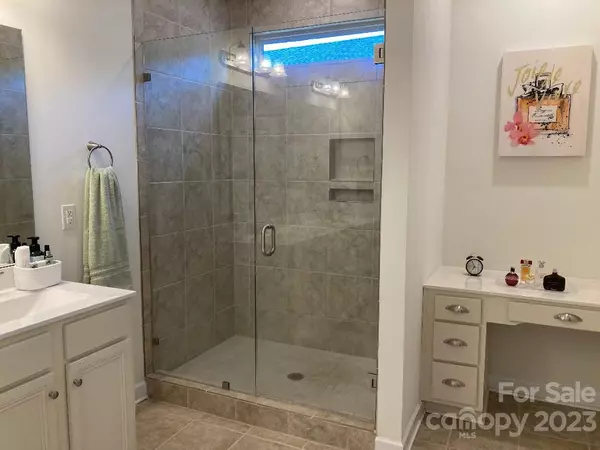$465,000
$485,000
4.1%For more information regarding the value of a property, please contact us for a free consultation.
3 Beds
2 Baths
1,812 SqFt
SOLD DATE : 10/06/2023
Key Details
Sold Price $465,000
Property Type Single Family Home
Sub Type Single Family Residence
Listing Status Sold
Purchase Type For Sale
Square Footage 1,812 sqft
Price per Sqft $256
Subdivision Ellington Downs
MLS Listing ID 4046265
Sold Date 10/06/23
Style Ranch
Bedrooms 3
Full Baths 2
HOA Fees $66/qua
HOA Y/N 1
Abv Grd Liv Area 1,812
Year Built 2017
Lot Size 0.260 Acres
Acres 0.26
Lot Dimensions 58x130x80x145
Property Description
Beautiful Ellington Downs ranch home.This is an immaculate home with 3 bedrooms, 2 full baths and a flex/study room on a nice corner lot. The community features tree lined streets, a neighborhood swimming pool and playground area.
The home features a spacious open concept floor plan, gourmet kitchen and gas fireplace. The gourmet kitchen includes stainless steel appliances, granite countertops and a center island to gather around. The home also includes hardwood floors throughout and a tray ceiling in the Master Bedroom suite. The Master Bedroom includes a 4 foot bump out upgrade. The patio was upgraded to be doubled in size. Energy efficient items include tankless water heater, spray foam insulation, and reprogrammable thermostat.
Location
State NC
County Union
Zoning AG9
Rooms
Main Level Bedrooms 3
Interior
Interior Features Attic Stairs Pulldown, Open Floorplan, Pantry, Tray Ceiling(s), Walk-In Closet(s)
Heating Central, Electric
Cooling Central Air, Electric
Fireplaces Type Gas Vented, Living Room
Fireplace true
Appliance Bar Fridge, Dishwasher, Disposal, Dryer, Microwave, Refrigerator, Washer
Exterior
Garage Spaces 2.0
Roof Type Fiberglass
Garage true
Building
Foundation Slab
Sewer Public Sewer
Water City
Architectural Style Ranch
Level or Stories One
Structure Type Hardboard Siding, Stone
New Construction false
Schools
Elementary Schools Unionville
Middle Schools Piedmont
High Schools Piedmont
Others
Senior Community false
Acceptable Financing Cash, Conventional, FHA, USDA Loan, VA Loan
Listing Terms Cash, Conventional, FHA, USDA Loan, VA Loan
Special Listing Condition None
Read Less Info
Want to know what your home might be worth? Contact us for a FREE valuation!

Our team is ready to help you sell your home for the highest possible price ASAP
© 2025 Listings courtesy of Canopy MLS as distributed by MLS GRID. All Rights Reserved.
Bought with Stephanie Sellers • Real Broker, LLC
GET MORE INFORMATION
Agent | License ID: 329531
5960 Fairview Rd Ste 400, Charlotte, NC, 28210, United States







