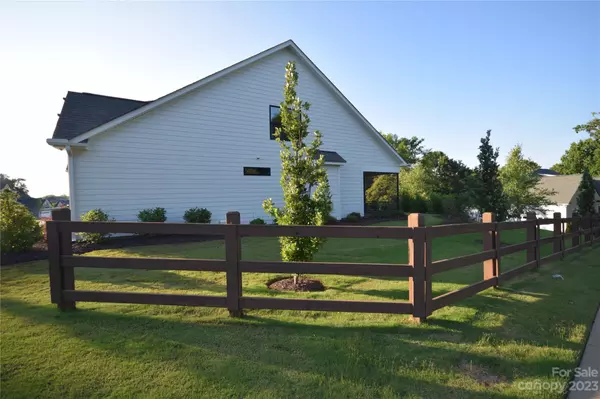$630,000
$650,000
3.1%For more information regarding the value of a property, please contact us for a free consultation.
4 Beds
4 Baths
3,222 SqFt
SOLD DATE : 09/27/2023
Key Details
Sold Price $630,000
Property Type Single Family Home
Sub Type Single Family Residence
Listing Status Sold
Purchase Type For Sale
Square Footage 3,222 sqft
Price per Sqft $195
Subdivision Kensley
MLS Listing ID 4038921
Sold Date 09/27/23
Style Farmhouse
Bedrooms 4
Full Baths 4
Construction Status Completed
HOA Fees $41/ann
HOA Y/N 1
Abv Grd Liv Area 3,222
Year Built 2019
Lot Size 10,890 Sqft
Acres 0.25
Lot Dimensions 64x152x76x129
Property Description
Farmhouse style former model home for Niblock Homes with numerous upgrades. The "Harper Plan" showcases Primary and Guest bedrooms downstairs on opposite sides of the house. Enjoy the open concept living with the kitchen, breakfast area, family room connecting without doors. Family room features a coffered ceiling, gas log fireplace, recessed lighting, multi-slide glass doors. Kitchen displays stainless steel appliances, large island with a farmhouse apron sink, quartz counters, under cabinet LED lighting, tile backsplash, nearby drop zone with built-ins. Owner's suite includes a tray ceiling, a walk-in closet, deluxe bath vanities, semi-frameless shower door to shower, separate toilet closet. Main and upper level floors are hardwood. Screened back porch looks on to a well planned landscaped yard, covered front porch invites you to sit awhile. Upstairs: two bedrooms with walk-in closets, two bathrooms, bonus room. Comes with builder's structural warranty. Energy Star Certified home.
Location
State NC
County Cabarrus
Zoning RM-2
Rooms
Main Level Bedrooms 2
Interior
Heating Central, ENERGY STAR Qualified Equipment, Forced Air, Natural Gas
Cooling Ceiling Fan(s), Central Air, ENERGY STAR Qualified Equipment
Flooring Carpet, Tile, Wood
Fireplaces Type Family Room, Gas Log
Fireplace true
Appliance Dishwasher, Disposal, ENERGY STAR Qualified Dishwasher, Gas Range, Gas Water Heater, Microwave, Refrigerator, Self Cleaning Oven, Tankless Water Heater
Laundry Laundry Room, Main Level
Exterior
Exterior Feature In-Ground Irrigation
Garage Spaces 2.0
Community Features Sidewalks
Utilities Available Electricity Connected, Gas, Wired Internet Available
Roof Type Shingle,Composition
Street Surface Concrete,Paved
Porch Covered, Front Porch, Rear Porch, Screened
Garage true
Building
Lot Description Corner Lot, Wooded
Foundation Slab
Builder Name Niblock Homes
Sewer Public Sewer
Water City
Architectural Style Farmhouse
Level or Stories One and One Half
Structure Type Fiber Cement
New Construction false
Construction Status Completed
Schools
Elementary Schools Charles E. Boger
Middle Schools Northwest Cabarrus
High Schools West Cabarrus
Others
HOA Name Herman Management
Senior Community false
Restrictions Architectural Review,Livestock Restriction,Subdivision
Acceptable Financing Cash, Conventional, FHA, VA Loan
Listing Terms Cash, Conventional, FHA, VA Loan
Special Listing Condition Fractional Ownership
Read Less Info
Want to know what your home might be worth? Contact us for a FREE valuation!

Our team is ready to help you sell your home for the highest possible price ASAP
© 2025 Listings courtesy of Canopy MLS as distributed by MLS GRID. All Rights Reserved.
Bought with Bernard Randolph • Randolph & Randolph Realty
GET MORE INFORMATION
Agent | License ID: 329531
5960 Fairview Rd Ste 400, Charlotte, NC, 28210, United States







