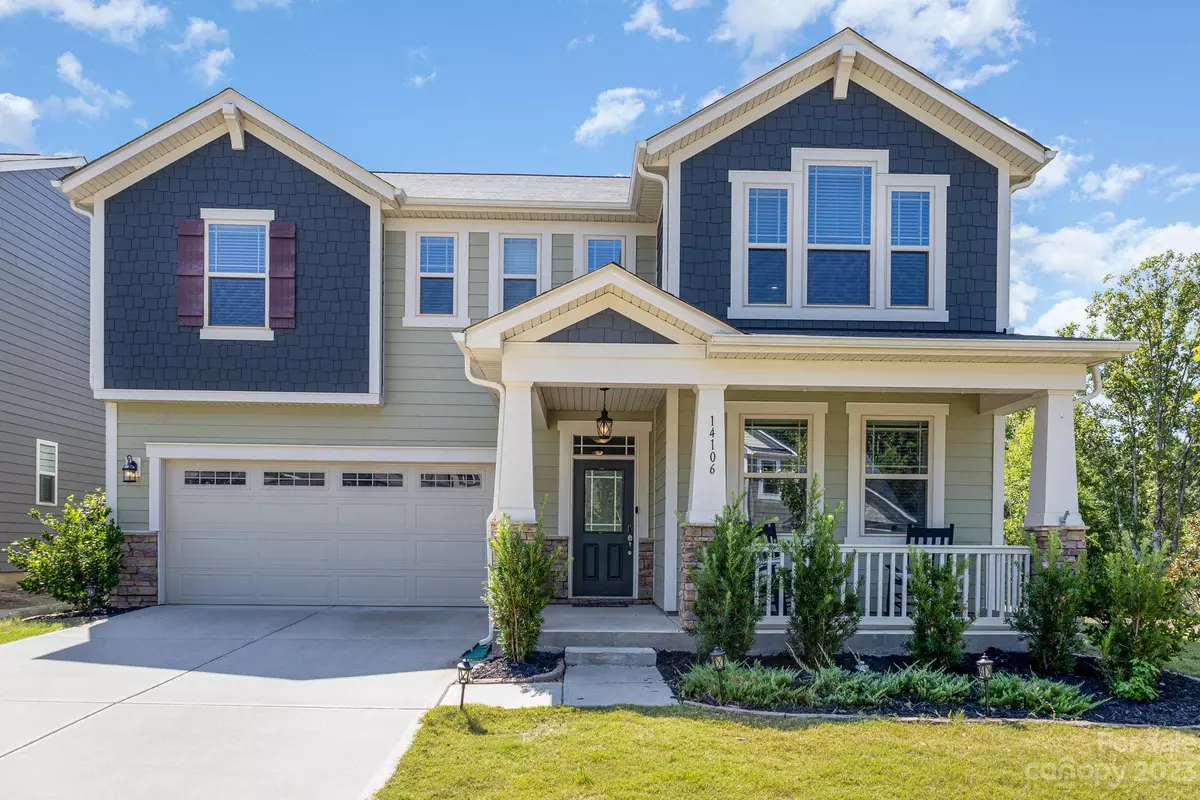$515,000
$525,000
1.9%For more information regarding the value of a property, please contact us for a free consultation.
5 Beds
3 Baths
2,851 SqFt
SOLD DATE : 09/28/2023
Key Details
Sold Price $515,000
Property Type Single Family Home
Sub Type Single Family Residence
Listing Status Sold
Purchase Type For Sale
Square Footage 2,851 sqft
Price per Sqft $180
Subdivision Magnolia Walk
MLS Listing ID 4056545
Sold Date 09/28/23
Style Arts and Crafts
Bedrooms 5
Full Baths 3
Construction Status Completed
HOA Fees $50/qua
HOA Y/N 1
Abv Grd Liv Area 2,851
Year Built 2019
Lot Size 7,013 Sqft
Acres 0.161
Property Description
Your beautiful, spacious two-story home awaits you in sought after Magnolia Walk! You'll love the location with great accessibility to I-77, Charlotte, Lake Norman, shopping, restaurants, schools, parks, golf, airports, and much more. With 2851 sq. ft., 5 generous bedrooms (w/one on the main next to a full bath!), and 3 full bathrooms, this home offers something for everyone. Your guests will be greeted with additional parking and a covered front porch. The open floor plan, formal dining room with French doors (or home office/flex space), and expanded back patio were made for entertaining. Enjoy your fully fenced backyard! The kitchen is a chef's haven, featuring a dining area, large seated island, upgraded granite countertops, lots of custom cabinets, stainless steel appliances, gas range, and a large walk-in pantry. A versatile loft space awaits you upstairs. Pull directly into your two-car attached garage with additional storage. No neighbors to the right and back of the property!
Location
State NC
County Mecklenburg
Zoning NR
Rooms
Main Level Bedrooms 1
Interior
Interior Features Cable Prewire, Garden Tub, Kitchen Island, Open Floorplan, Split Bedroom, Storage, Walk-In Closet(s), Walk-In Pantry
Heating ENERGY STAR Qualified Equipment, Forced Air, Natural Gas
Cooling Central Air, ENERGY STAR Qualified Equipment
Flooring Carpet, Tile, Wood
Fireplace false
Appliance Dishwasher, Disposal, ENERGY STAR Qualified Refrigerator, Exhaust Hood, Gas Range, Gas Water Heater, Microwave, Plumbed For Ice Maker, Self Cleaning Oven
Exterior
Garage Spaces 2.0
Fence Back Yard, Fenced
Community Features Sidewalks, Street Lights
Utilities Available Cable Connected, Electricity Connected, Gas, Underground Power Lines, Underground Utilities
Roof Type Shingle
Garage true
Building
Lot Description End Unit, Green Area
Foundation Slab
Sewer Public Sewer
Water City
Architectural Style Arts and Crafts
Level or Stories Two
Structure Type Hardboard Siding, Stone Veneer, Vinyl
New Construction false
Construction Status Completed
Schools
Elementary Schools Blythe
Middle Schools J.M. Alexander
High Schools North Mecklenburg
Others
HOA Name Community Assn Mgmt Srvcs
Senior Community false
Acceptable Financing Cash, Conventional, FHA, VA Loan
Listing Terms Cash, Conventional, FHA, VA Loan
Special Listing Condition None
Read Less Info
Want to know what your home might be worth? Contact us for a FREE valuation!

Our team is ready to help you sell your home for the highest possible price ASAP
© 2025 Listings courtesy of Canopy MLS as distributed by MLS GRID. All Rights Reserved.
Bought with Tina Anderson • EXP Realty LLC
GET MORE INFORMATION
Agent | License ID: 329531
5960 Fairview Rd Ste 400, Charlotte, NC, 28210, United States







