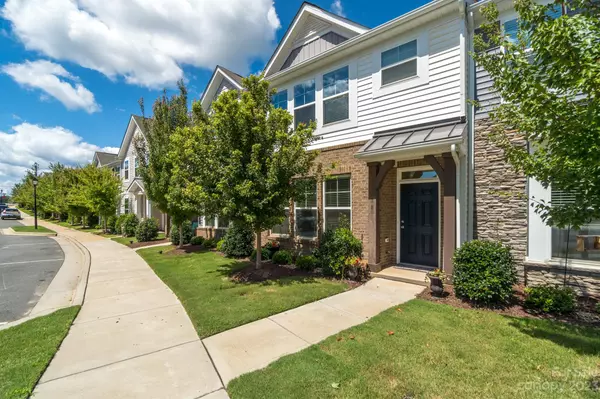$342,500
$342,500
For more information regarding the value of a property, please contact us for a free consultation.
3 Beds
3 Baths
1,694 SqFt
SOLD DATE : 09/18/2023
Key Details
Sold Price $342,500
Property Type Townhouse
Sub Type Townhouse
Listing Status Sold
Purchase Type For Sale
Square Footage 1,694 sqft
Price per Sqft $202
Subdivision Waterlynn Grove
MLS Listing ID 4057161
Sold Date 09/18/23
Style Transitional
Bedrooms 3
Full Baths 2
Half Baths 1
HOA Fees $152/mo
HOA Y/N 1
Abv Grd Liv Area 1,694
Year Built 2020
Lot Size 1,742 Sqft
Acres 0.04
Property Description
Beautiful townhome in convenient location to Lowes corporate, hospital and medical, restaurants, I-77. Modern finishes with white cabinets, granite counters, SS appliances. Easy to keep vinyl plank flooring, Drop zone directly off garage and a home office with built in cabinets for recipe search or bill paying. Great storage with walk in under stairway, large pantry and walk in closet in Primary BR. Filled with natural light with triple windows in Living area. Cute covered back porch with privacy fencing up on sides! Convenient parking in garage, driveway and front of unit. Easy access to mailbox tree, see green space just outside your front porch! Covered stoop in front! Low HOA dues for a townhome, also convenient to all that uptown Mooresville has to offer and Costco! Kitchen island is already wired to put pendants of your choice above! Upstairs bath in hall has a tub/shower and primay ensuite has a tiled shower and dual vanities. LOCATION, LOCATION! ask about ways to get lower rate
Location
State NC
County Iredell
Zoning TN
Interior
Interior Features Attic Stairs Pulldown, Breakfast Bar, Cable Prewire, Drop Zone, Kitchen Island, Open Floorplan, Pantry, Walk-In Closet(s)
Heating Natural Gas
Cooling Central Air
Flooring Carpet, Vinyl, Vinyl
Fireplace false
Appliance Dishwasher, Disposal, Electric Water Heater, Exhaust Fan, Gas Oven, Gas Range, Microwave, Plumbed For Ice Maker, Refrigerator
Laundry In Hall, Inside, Laundry Room, Upper Level
Exterior
Exterior Feature Lawn Maintenance
Garage Spaces 1.0
Fence Back Yard, Fenced, Partial, Privacy
Community Features Sidewalks, Street Lights
Utilities Available Cable Available, Gas, Underground Power Lines, Underground Utilities, Wired Internet Available
Roof Type Composition
Street Surface Concrete, Paved
Porch Covered, Front Porch, Rear Porch
Garage true
Building
Foundation Slab
Sewer Public Sewer
Water City
Architectural Style Transitional
Level or Stories Two
Structure Type Brick Full, Vinyl
New Construction false
Schools
Elementary Schools Unspecified
Middle Schools Unspecified
High Schools Unspecified
Others
Pets Allowed Breed Restrictions
Senior Community false
Restrictions Architectural Review,Subdivision
Acceptable Financing Cash, Conventional, FHA, VA Loan
Listing Terms Cash, Conventional, FHA, VA Loan
Special Listing Condition None
Read Less Info
Want to know what your home might be worth? Contact us for a FREE valuation!

Our team is ready to help you sell your home for the highest possible price ASAP
© 2025 Listings courtesy of Canopy MLS as distributed by MLS GRID. All Rights Reserved.
Bought with LeighAnne Ballentine-Snipes • Allen Tate Lake Norman
GET MORE INFORMATION
Agent | License ID: 329531
5960 Fairview Rd Ste 400, Charlotte, NC, 28210, United States







